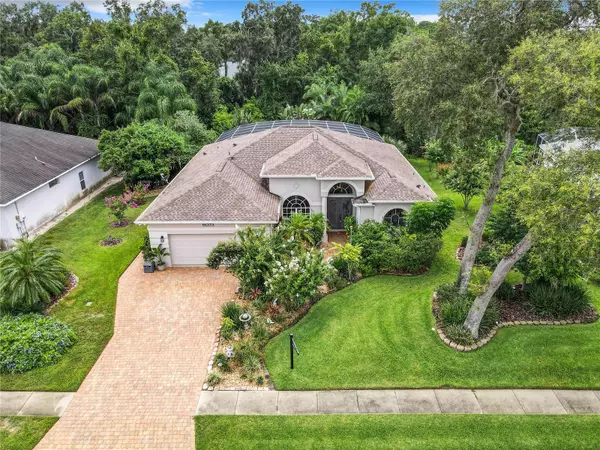For more information regarding the value of a property, please contact us for a free consultation.
6073 SABAL CREEK BLVD Port Orange, FL 32128
Want to know what your home might be worth? Contact us for a FREE valuation!

Our team is ready to help you sell your home for the highest possible price ASAP
Key Details
Sold Price $545,000
Property Type Single Family Home
Sub Type Single Family Residence
Listing Status Sold
Purchase Type For Sale
Square Footage 2,216 sqft
Price per Sqft $245
Subdivision Sabal Creek Pud Ph 03
MLS Listing ID NS1082383
Sold Date 12/18/24
Bedrooms 3
Full Baths 2
Construction Status Inspections
HOA Fees $72/ann
HOA Y/N Yes
Originating Board Stellar MLS
Year Built 1997
Annual Tax Amount $4,562
Lot Size 0.280 Acres
Acres 0.28
Property Description
Executive-Style Pool Home in Gated Sabal Creek Estates
This exquisite Johnson-Built Essex II floor plan, with a new roof installed in April 2019, offers a blend of luxury, comfort, and privacy. Nestled in the Sought after Estates area of Sabal Creek, an established gated community close to schools, this home is perfect for those seeking a refined lifestyle.
Your guests will be immediately impressed by the extended paver driveway, ample parking, elegant walkways, and grand entryway. Inside, the home features tiled living and wet areas, with plush carpeting in the bedrooms. Sun tunnels, sliders, and volume ceilings fill the space with natural light, creating a warm and inviting atmosphere.
The expansive master suite overlooks the pool area and offers direct access through sliding doors. It includes a luxurious large en suite bath, complete with dual sinks, a Roman soaking garden tub, a double-head walk-in shower, and two walk-in closets. The split floor plan ensures privacy, with guest rooms sharing a convenient Jack-and-Jill bath.
The kitchen is a chef's delight, boasting granite countertops, tall cabinetry, breakfast bar seating, and a large dining nook. The neutral paint palette throughout the home provides a warm backdrop, ready for your personal touches.
Step outside to your private oasis—an expansive covered Patio and a large screened pool area, perfect for year-round outdoor entertaining. The pool, equipped with a heat pump, features a serene waterfall and twin fountains, ensuring your enjoyment in all seasons. The backyard, lovingly maintained with mature trees and plants, offers complete privacy and a tranquil retreat.
Modern conveniences abound, including an advanced audio and video security system and app-controlled heating and air conditioning, providing peace of mind and ease of living.
Being sold As Is and partly furnished (or not) This home is not just a place to live; it's a lifestyle waiting for your personal touch.
Location
State FL
County Volusia
Community Sabal Creek Pud Ph 03
Zoning SINGLE FAM
Rooms
Other Rooms Inside Utility
Interior
Interior Features Ceiling Fans(s), Eat-in Kitchen, High Ceilings, Open Floorplan, Primary Bedroom Main Floor, Split Bedroom, Stone Counters
Heating Central, Electric, Heat Pump
Cooling Central Air
Flooring Carpet, Ceramic Tile, Luxury Vinyl
Furnishings Partially
Fireplace false
Appliance Dishwasher, Disposal, Dryer, Electric Water Heater, Microwave, Range, Refrigerator, Washer
Laundry Electric Dryer Hookup, Inside, Laundry Room, Washer Hookup
Exterior
Exterior Feature Garden, Sliding Doors, Storage
Garage Spaces 2.0
Pool Heated, In Ground, Screen Enclosure
Community Features Community Mailbox
Utilities Available Cable Available, Electricity Connected, Public, Sewer Connected, Water Connected
Roof Type Shingle
Attached Garage true
Garage true
Private Pool Yes
Building
Story 1
Entry Level One
Foundation Block
Lot Size Range 1/4 to less than 1/2
Sewer Private Sewer
Water Public
Structure Type Concrete
New Construction false
Construction Status Inspections
Others
Pets Allowed Yes
Senior Community No
Ownership Fee Simple
Monthly Total Fees $72
Acceptable Financing Cash, Conventional, FHA
Membership Fee Required Required
Listing Terms Cash, Conventional, FHA
Special Listing Condition None
Read Less

© 2025 My Florida Regional MLS DBA Stellar MLS. All Rights Reserved.
Bought with STELLAR NON-MEMBER OFFICE

