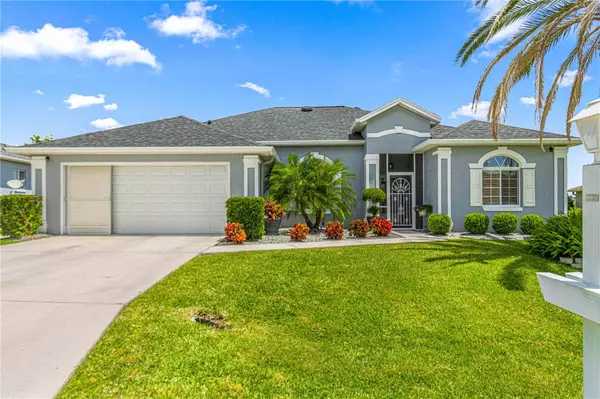For more information regarding the value of a property, please contact us for a free consultation.
2293 NW 58TH TER Ocala, FL 34482
Want to know what your home might be worth? Contact us for a FREE valuation!

Our team is ready to help you sell your home for the highest possible price ASAP
Key Details
Sold Price $334,900
Property Type Single Family Home
Sub Type Single Family Residence
Listing Status Sold
Purchase Type For Sale
Square Footage 1,653 sqft
Price per Sqft $202
Subdivision Ocala Palms
MLS Listing ID OM677737
Sold Date 07/17/24
Bedrooms 3
Full Baths 2
Construction Status Financing,Inspections
HOA Fees $278/mo
HOA Y/N Yes
Originating Board Stellar MLS
Year Built 2004
Annual Tax Amount $2,305
Lot Size 8,712 Sqft
Acres 0.2
Property Description
Step into the pages of a magazine with this stunning Fiji Palm model home, where every detail exudes elegance and comfort. Home is SUPERIOR to the others in the neighborhood. Perfectly poised for immediate occupancy, this meticulously maintained residence is a true gem, nestled within the gated confines of a prestigious 55+ golf course community, offering peace of mind with 24-hour security.
Boasting a picturesque setting overlooking the 13th fairway, this home features a thoughtfully designed open floor plan with a split layout, ensuring both functionality and privacy. The third bedroom, currently utilized as an office/den, adds versatility to the space, while the inviting kitchen beckons with granite countertops and stainless steel appliances, setting the stage for effortless entertaining.
Luxurious upgrades abound, including crown molding and plantation shutters throughout, lending an air of sophistication to every corner. Recent enhancements such as the 2021 dual AC unit and 2020 roof provide peace of mind and efficiency, while Solatube skylights and attic fans illuminate and ventilate with eco-friendly flair.
Additional amenities abound, including an expanded laundry room with added pantry/closet, central vacuum system, and upgraded sprinkler controller. The Florida room, not even accounted for in the living area, offers an additional 230 square feet of living space, complete with extra insulation and versatile glass windows.
Outside, a screened patio invites leisurely mornings sipping coffee as golfers pass by, transitioning seamlessly into evenings perfect for grilling and gathering. With the added convenience of wiring for a generator, this home stands ready to fulfill every need and desire with grace and style.
Location
State FL
County Marion
Community Ocala Palms
Zoning PUD
Rooms
Other Rooms Florida Room, Inside Utility
Interior
Interior Features Attic Fan, Ceiling Fans(s), Central Vaccum, Chair Rail, Crown Molding, High Ceilings, Open Floorplan, Other, Skylight(s), Split Bedroom, Stone Counters, Walk-In Closet(s), Window Treatments
Heating Central
Cooling Central Air
Flooring Ceramic Tile, Laminate, Tile
Fireplace false
Appliance Dishwasher, Disposal, Dryer, Electric Water Heater, Microwave, Range, Refrigerator, Washer
Laundry Inside, Laundry Room
Exterior
Exterior Feature Irrigation System, Private Mailbox
Garage Spaces 2.0
Community Features Buyer Approval Required, Clubhouse, Deed Restrictions, Dog Park, Fitness Center, Gated Community - Guard, Golf Carts OK, Golf, Restaurant, Sidewalks, Tennis Courts
Utilities Available Electricity Connected, Sewer Connected, Water Connected
Amenities Available Clubhouse, Golf Course, Security
View Golf Course
Roof Type Shingle
Porch Rear Porch
Attached Garage true
Garage true
Private Pool No
Building
Lot Description On Golf Course
Entry Level One
Foundation Slab
Lot Size Range 0 to less than 1/4
Sewer Public Sewer
Water Public
Structure Type Block,Stucco
New Construction false
Construction Status Financing,Inspections
Others
Pets Allowed Yes
HOA Fee Include Guard - 24 Hour,Pool,Recreational Facilities,Trash
Senior Community Yes
Ownership Fee Simple
Monthly Total Fees $278
Acceptable Financing Cash, Conventional, FHA, VA Loan
Membership Fee Required Required
Listing Terms Cash, Conventional, FHA, VA Loan
Num of Pet 2
Special Listing Condition None
Read Less

© 2025 My Florida Regional MLS DBA Stellar MLS. All Rights Reserved.
Bought with RE/MAX FOXFIRE - HWY 40

