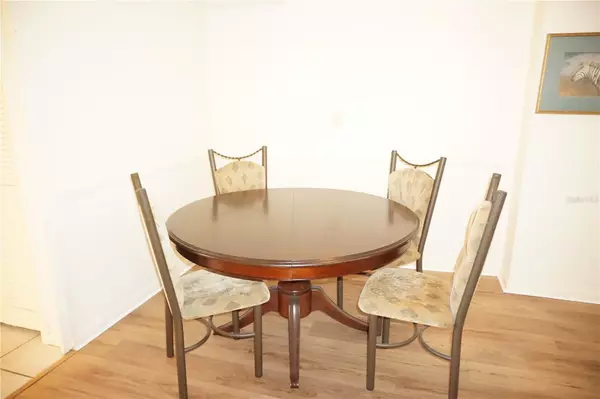For more information regarding the value of a property, please contact us for a free consultation.
5200 BRITTANY DR S #1503 St Petersburg, FL 33715
Want to know what your home might be worth? Contact us for a FREE valuation!

Our team is ready to help you sell your home for the highest possible price ASAP
Key Details
Sold Price $345,000
Property Type Condo
Sub Type Condominium
Listing Status Sold
Purchase Type For Sale
Square Footage 1,700 sqft
Price per Sqft $202
Subdivision Bayway Isles Point Brittany Four
MLS Listing ID U8237005
Sold Date 05/03/24
Bedrooms 2
Full Baths 2
Construction Status No Contingency
HOA Fees $889/mo
HOA Y/N Yes
Originating Board Stellar MLS
Year Built 1970
Annual Tax Amount $4,069
Lot Size 1.460 Acres
Acres 1.46
Property Description
The 15th-floor unit needs remodeling and has been priced accordingly. Amazing views of the Intracoastal waterways and beyond. Enjoy beautiful sunsets over the Skyway Bridge and the Gulf of Mexico. The unit has newer 6" plank-engineered wood/laminate flooring in most of the living area. Newer windows, both bedrooms feature walk-in closets. The bonus room can be converted to a 3rd bedroom or used as a study/media room with windows overlooking the serene water views. With very large rooms and a smart floor plan, the unit will accommodate almost any type of furniture and has no wasted space. Enjoy the luxury of the indoor laundry hookups in the unit. The undercover parking is directly in front of the stairway to the parking garage, number 109. There are also 2 storage closets that convey with the unit.
Location
State FL
County Pinellas
Community Bayway Isles Point Brittany Four
Direction S
Interior
Interior Features Ceiling Fans(s), Thermostat, Walk-In Closet(s)
Heating Central, Electric
Cooling Central Air
Flooring Carpet, Laminate
Furnishings Unfurnished
Fireplace false
Appliance Dishwasher, Disposal, Electric Water Heater, Microwave, Range, Refrigerator
Laundry Inside
Exterior
Exterior Feature Outdoor Grill, Outdoor Shower, Sauna, Sidewalk, Storage, Tennis Court(s)
Garage Spaces 1.0
Community Features Association Recreation - Owned, Buyer Approval Required, Clubhouse, Deed Restrictions, Dog Park, Fitness Center, Gated Community - No Guard, Park, Pool, Sidewalks, Tennis Courts, Wheelchair Access
Utilities Available Cable Connected, Electricity Connected, Sewer Connected, Underground Utilities, Water Connected
Amenities Available Cable TV, Clubhouse, Elevator(s), Fitness Center, Gated, Handicap Modified, Laundry, Park, Pickleball Court(s), Pool, Recreation Facilities, Sauna, Shuffleboard Court, Spa/Hot Tub, Storage, Tennis Court(s), Trail(s), Vehicle Restrictions, Wheelchair Access
Waterfront Description Bay/Harbor
View Y/N 1
View Water
Roof Type Concrete,Membrane
Attached Garage false
Garage true
Private Pool No
Building
Story 15
Entry Level One
Foundation Concrete Perimeter, Slab
Sewer Public Sewer
Water Public
Structure Type Block
New Construction false
Construction Status No Contingency
Others
Pets Allowed No
HOA Fee Include Cable TV,Common Area Taxes,Pool,Internet,Maintenance Structure,Maintenance Grounds,Management,Pest Control,Private Road,Recreational Facilities,Sewer,Trash,Water
Senior Community Yes
Ownership Condominium
Monthly Total Fees $889
Acceptable Financing Cash, Conventional
Membership Fee Required Required
Listing Terms Cash, Conventional
Special Listing Condition None
Read Less

© 2024 My Florida Regional MLS DBA Stellar MLS. All Rights Reserved.
Bought with BHHS FLORIDA PROPERTIES GROUP
GET MORE INFORMATION




