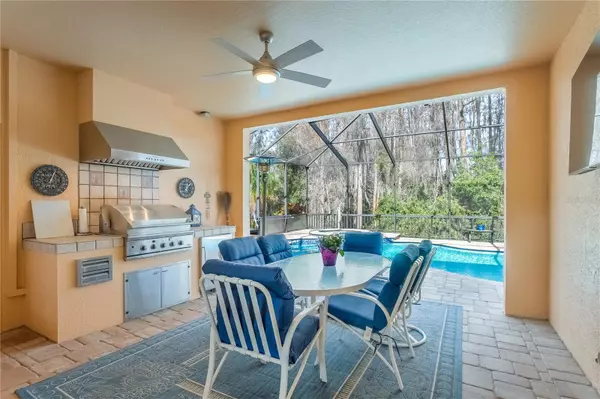For more information regarding the value of a property, please contact us for a free consultation.
4242 WHARTON WAY Land O Lakes, FL 34639
Want to know what your home might be worth? Contact us for a FREE valuation!

Our team is ready to help you sell your home for the highest possible price ASAP
Key Details
Sold Price $600,000
Property Type Single Family Home
Sub Type Single Family Residence
Listing Status Sold
Purchase Type For Sale
Square Footage 2,691 sqft
Price per Sqft $222
Subdivision Sable Ridge Ph 1B
MLS Listing ID T3496655
Sold Date 03/07/24
Bedrooms 4
Full Baths 3
Construction Status Financing,Inspections
HOA Fees $57/ann
HOA Y/N Yes
Originating Board Stellar MLS
Year Built 2002
Annual Tax Amount $3,112
Lot Size 9,147 Sqft
Acres 0.21
Property Description
This stunning single-family POOL home is a spacious oasis offering 2,691 sqft of living space, featuring 4 bedrooms + office, 3 bathrooms, oversized 2-car garage. Nestled in a peaceful CUL-DE-SAC, it offers a level of PRIVACY rarely found in suburban living, with no rear neighbors and only one side neighbor. LOW HOA, NO CDD, ROOF replaced 2020.
Upon entering, you'll be immediately captivated by the high cathedral ceilings that create an open and airy atmosphere throughout the home. The OPEN floorplan and thoughtfully designed SPLIT bedroom layout provide both comfort and functionality.
The kitchen boasting 42-inch wood cabinets, Corian countertop, stainless steel appliances and a dinette area. For those who love to entertain, the family room comes complete with a built-in bar/buffet, and wine fridge. Bright and light dining room for your dinner parties. The cozy living room are accentuated by a floor-to-ceiling wood-burning FIREPLACE, perfect for those cool evenings. The spacious master suite is a retreat within itself, offering a SPA-LIKE
bathroom with a walk-in shower, soaking tub, dual sinks, and a generously sized CALIFORNIA walk in closet. The guest bedrooms are equally well-appointed, with walk-in closets in two and an en-suite bathroom in another.
PLANTATION SHUTTERS adorn all the windows, adding a touch of sophistication to every room. Step outside through the new exclusive French doors, and you'll discover an entertainer's dream pool area. The HEATED POOL and SPA feature a soothing waterfall, this expansive pool area is all screened-in and it overlooks the serene CONSERVATION AREA. This large outdoor (all pavers) space is highlighted by a 16x15 covered dining area, complete with a built-in grill, hood, and fridge – perfect for outdoor gatherings and barbecues.
With an oversized 2-car garage and an array of exceptional features, this home is a true gem.
Just half a mile away, you'll find the County sports complex with baseball, soccer, pickleball, tennis, pool, and an indoor rec center, perfect for the active family.
Convenience is key, and this home delivers. It's situated close to shopping, restaurants, and major roads, ensuring that everything you need is within easy reach.
Don't miss the opportunity to make this incredible home your own.
Location
State FL
County Pasco
Community Sable Ridge Ph 1B
Zoning MPUD
Interior
Interior Features Built-in Features, Cathedral Ceiling(s), Ceiling Fans(s), Crown Molding, Eat-in Kitchen, Open Floorplan, Primary Bedroom Main Floor, Solid Surface Counters, Solid Wood Cabinets, Split Bedroom, Tray Ceiling(s), Walk-In Closet(s)
Heating Electric
Cooling Central Air
Flooring Carpet, Laminate, Tile
Fireplaces Type Wood Burning
Fireplace true
Appliance Dishwasher, Disposal, Dryer, Electric Water Heater, Microwave, Range, Refrigerator, Washer, Water Softener, Wine Refrigerator
Laundry Inside
Exterior
Exterior Feature French Doors, Irrigation System, Outdoor Kitchen, Private Mailbox, Rain Gutters, Sidewalk, Sprinkler Metered
Parking Features Driveway, Oversized
Garage Spaces 2.0
Pool Heated, In Ground, Salt Water, Screen Enclosure
Utilities Available Cable Connected, Electricity Connected, Phone Available, Propane, Public, Sprinkler Meter, Street Lights, Underground Utilities, Water Connected
View Trees/Woods
Roof Type Shingle
Porch Screened
Attached Garage true
Garage true
Private Pool Yes
Building
Lot Description Conservation Area, Cul-De-Sac, In County, Landscaped, Private, Sidewalk, Paved
Story 1
Entry Level One
Foundation Slab
Lot Size Range 0 to less than 1/4
Sewer Public Sewer
Water Public
Structure Type Block,Stucco
New Construction false
Construction Status Financing,Inspections
Schools
Elementary Schools Lake Myrtle Elementary-Po
Middle Schools Pine View Middle-Po
High Schools Land O' Lakes High-Po
Others
Pets Allowed Yes
Senior Community No
Ownership Fee Simple
Monthly Total Fees $57
Acceptable Financing Cash, Conventional, VA Loan
Membership Fee Required Required
Listing Terms Cash, Conventional, VA Loan
Special Listing Condition None
Read Less

© 2025 My Florida Regional MLS DBA Stellar MLS. All Rights Reserved.
Bought with PRIME REALTY OF FL LLC



