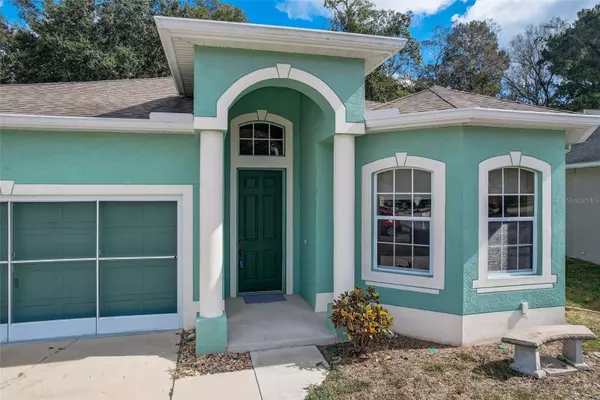For more information regarding the value of a property, please contact us for a free consultation.
12146 HUNTERS LAKE DR New Port Richey, FL 34654
Want to know what your home might be worth? Contact us for a FREE valuation!

Our team is ready to help you sell your home for the highest possible price ASAP
Key Details
Sold Price $330,700
Property Type Single Family Home
Sub Type Single Family Residence
Listing Status Sold
Purchase Type For Sale
Square Footage 1,528 sqft
Price per Sqft $216
Subdivision Hunters Lake Ph 02
MLS Listing ID U8219569
Sold Date 12/31/23
Bedrooms 3
Full Baths 2
HOA Fees $20/ann
HOA Y/N Yes
Originating Board Stellar MLS
Year Built 2006
Annual Tax Amount $3,783
Lot Size 6,098 Sqft
Acres 0.14
Property Description
***AFN MORTGAGE WILL BUY DOWN YOUR INTEREST RATE BY 1 FULL PERCENT FOR THE FIRST YEAR - ASK FOR DETAILS - Welcome to your dream home in the highly sought-after Hunters Lake community! With an incredibly low HOA fee of just $250 a year, this 3-bedroom, 2-bathroom gem boasts almost 1600 square feet of pure perfection. Step inside to discover new floors and the warm glow of canned lights in the family room. The entire interior has been lovingly repainted, creating a fresh canvas for your personal touch. Enjoy the open floor plan, perfect for entertaining, and marvel at the generously sized bedrooms with high ceilings. The split bedroom layout ensures privacy for all. Homes in this neighborhood are as rare as a unicorn sighting, thanks to the low turnover rate – everyone adores living here. Nestled at the end of a quiet street with no through traffic, your private back patio and fenced-in yard offer tranquility and security. This home is priced to sell and offers ample room in the budget for your preferred updates. Also, the seller is willing to have brand new kitchen appliances in place before closing. Don't miss your chance to own this slice of paradise!
Location
State FL
County Pasco
Community Hunters Lake Ph 02
Zoning MPUD
Interior
Interior Features Ceiling Fans(s), Eat-in Kitchen, High Ceilings, Living Room/Dining Room Combo, Primary Bedroom Main Floor, Open Floorplan, Solid Surface Counters, Solid Wood Cabinets, Split Bedroom, Tray Ceiling(s), Walk-In Closet(s), Window Treatments
Heating Central, Electric, Exhaust Fan
Cooling Central Air
Flooring Carpet, Tile
Fireplace false
Appliance Dishwasher, Microwave, Range, Refrigerator
Exterior
Exterior Feature Irrigation System, Rain Barrel/Cistern(s), Rain Gutters, Sliding Doors
Parking Features Driveway, Garage Door Opener
Garage Spaces 2.0
Fence Fenced
Utilities Available BB/HS Internet Available, Cable Connected, Electricity Connected, Phone Available, Public, Sewer Connected, Sprinkler Meter, Sprinkler Recycled, Underground Utilities
Water Access 1
Water Access Desc Lake
Roof Type Shingle
Attached Garage true
Garage true
Private Pool No
Building
Story 1
Entry Level One
Foundation Slab
Lot Size Range 0 to less than 1/4
Sewer Public Sewer
Water Public
Architectural Style Traditional
Structure Type Block,Stucco
New Construction false
Schools
Elementary Schools Moon Lake-Po
Middle Schools River Ridge Middle-Po
High Schools River Ridge High-Po
Others
Pets Allowed Yes
Senior Community No
Ownership Fee Simple
Monthly Total Fees $20
Acceptable Financing Cash, Conventional, FHA, VA Loan
Membership Fee Required Required
Listing Terms Cash, Conventional, FHA, VA Loan
Special Listing Condition None
Read Less

© 2024 My Florida Regional MLS DBA Stellar MLS. All Rights Reserved.
Bought with STELLAR NON-MEMBER OFFICE
GET MORE INFORMATION




