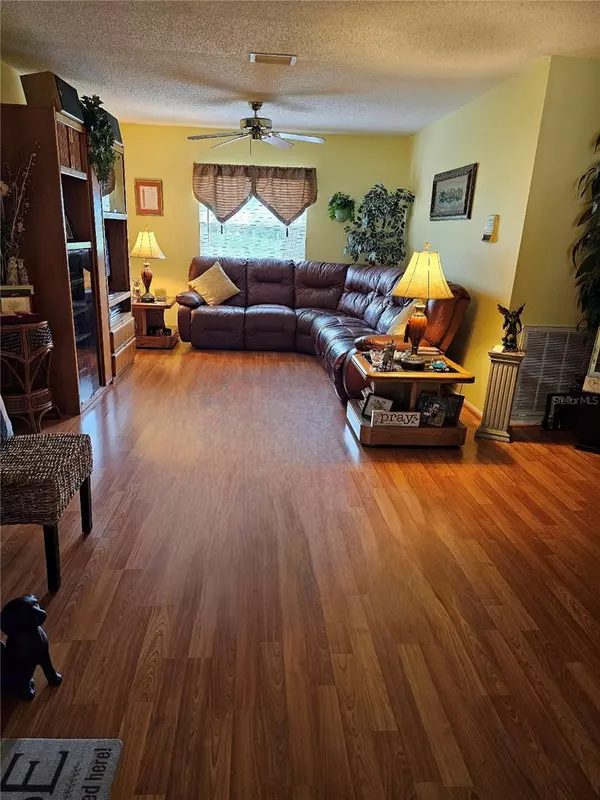For more information regarding the value of a property, please contact us for a free consultation.
2873 ENDICOTT CT Clearwater, FL 33761
Want to know what your home might be worth? Contact us for a FREE valuation!

Our team is ready to help you sell your home for the highest possible price ASAP
Key Details
Sold Price $540,000
Property Type Single Family Home
Sub Type Single Family Residence
Listing Status Sold
Purchase Type For Sale
Square Footage 1,662 sqft
Price per Sqft $324
Subdivision Countryside Tr 60
MLS Listing ID U8204355
Sold Date 10/03/23
Bedrooms 3
Full Baths 2
Construction Status Financing,Inspections,Other Contract Contingencies
HOA Y/N No
Originating Board Stellar MLS
Year Built 1981
Annual Tax Amount $2,233
Lot Size 0.260 Acres
Acres 0.26
Lot Dimensions 91x125
Property Description
PRICE Reduction!! Come quickly!! This home is a rare find in the Heart of Countryside!! Well maintained, Pride of Ownership! Very warm and inviting. 3 bedrooms, 2 full baths. Lovely, flowing floor plan. Living room & dining room combination. Oversized family room for entertaining and enjoyment. Split floor plan. Remodeled master bathroom with clear glass shower doors and higher vanity. Remodeled guest bathroom with ceramic tile. All replaced raised panel inside doors. Outside of house recently painted in 2020. Well-appointed remodeled kitchen with breakfast bar and eating space for full size table & chairs which overlooks your 20 X 30 screened lanai. Half under roof and half birdcage. All travertine tile in lanai & front doorway. Inside lanai garden which draws you out to your fantastic property. Perfectly landscaped and meticulously maintained. Extensive outside lighting, fenced, beautiful, and plenty of room for a pool. Pinellas trail runs along the side of the property for your enjoyment but is set back far enough not to infringe on your privacy. Epoxy floor and overhead storage in 2 car garage. Hurricane rated garage door, PGT 150 MPH rated windows and 3 sets of sliding glass doors. Redrilled well for better pressure and your cost-free irrigation. Near Churches, best schools, Countryside Mall, restaurants, all stores and beaches. Short ride to Tampa Airport and I-4, hour and a half to Disney World!! Located in one of the highest elevations in Pinellas County. No flood insurance required. This home is the true meaning of "Location, Location, Location"!!
Location
State FL
County Pinellas
Community Countryside Tr 60
Interior
Interior Features Ceiling Fans(s), Chair Rail, Eat-in Kitchen, Living Room/Dining Room Combo, Split Bedroom, Walk-In Closet(s), Window Treatments
Heating Heat Pump
Cooling Central Air
Flooring Carpet, Ceramic Tile, Laminate, Travertine
Furnishings Unfurnished
Fireplace false
Appliance Dishwasher, Disposal, Dryer, Electric Water Heater, Exhaust Fan, Kitchen Reverse Osmosis System, Microwave, Range, Refrigerator, Washer, Water Softener
Laundry In Garage
Exterior
Exterior Feature Garden, Hurricane Shutters, Irrigation System, Lighting, Rain Gutters, Sidewalk, Sliding Doors
Parking Features Driveway, Garage Door Opener
Garage Spaces 2.0
Fence Fenced, Vinyl
Community Features Sidewalks
Utilities Available Cable Available
View Garden
Roof Type Shingle
Porch Covered, Porch, Rear Porch, Screened
Attached Garage true
Garage true
Private Pool No
Building
Lot Description Corner Lot, Cul-De-Sac, In County, Landscaped, Oversized Lot, Sidewalk, Paved
Story 1
Entry Level One
Foundation Slab
Lot Size Range 1/4 to less than 1/2
Sewer Public Sewer
Water Public, Well
Architectural Style Ranch
Structure Type Block, Stucco
New Construction false
Construction Status Financing,Inspections,Other Contract Contingencies
Schools
Elementary Schools Curlew Creek Elementary-Pn
Middle Schools Safety Harbor Middle-Pn
High Schools Countryside High-Pn
Others
Pets Allowed Yes
Senior Community No
Ownership Fee Simple
Acceptable Financing Cash, Conventional, FHA, VA Loan
Listing Terms Cash, Conventional, FHA, VA Loan
Special Listing Condition None
Read Less

© 2025 My Florida Regional MLS DBA Stellar MLS. All Rights Reserved.
Bought with REDFIN CORPORATION



