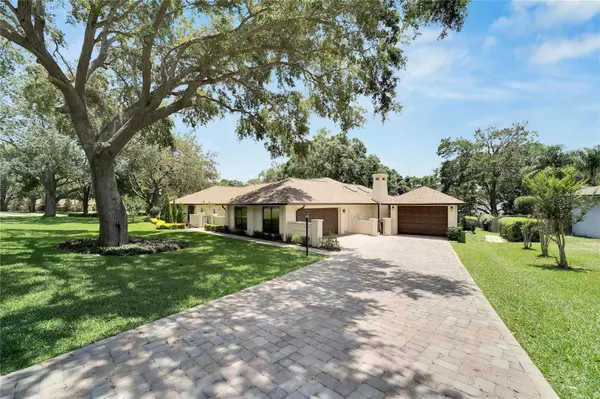For more information regarding the value of a property, please contact us for a free consultation.
5251 GLENMORE DR Lakeland, FL 33813
Want to know what your home might be worth? Contact us for a FREE valuation!

Our team is ready to help you sell your home for the highest possible price ASAP
Key Details
Sold Price $770,000
Property Type Single Family Home
Sub Type Single Family Residence
Listing Status Sold
Purchase Type For Sale
Square Footage 3,090 sqft
Price per Sqft $249
Subdivision Glenmore
MLS Listing ID L4937072
Sold Date 06/27/23
Bedrooms 4
Full Baths 2
Half Baths 1
Construction Status Financing,Inspections
HOA Fees $79/ann
HOA Y/N Yes
Originating Board Stellar MLS
Year Built 1988
Annual Tax Amount $4,132
Lot Size 0.650 Acres
Acres 0.65
Property Description
Available now! A Stunning 4 Bedroom, 2.5 Bath Home in the Gated Community of Glenmore with Scott Lake Access!
Welcome to the highly sought-after gated community of Glenmore, located in the picturesque south Lakeland area. Nestled on a generous .65-acre lot, this beautifully updated home offers a perfect combination of elegance and Florida living. As a resident of Glenmore, you'll have exclusive access to Scott Lake, making it a boater's and jet-skier's paradise. The community amenities also include a convenient boat ramp, dock, tennis courts, and a shaded picnic pavilion for enjoyable outdoor activities.
Situated amidst mature landscaping and majestic oak trees, this luxurious residence boasts a spacious layout and numerous updates. Step inside through the stunning stone archway, and you'll find yourself in the formal living room, seamlessly connected to the dining room and designer kitchen. The "old world" charm kitchen is a culinary enthusiast's dream, featuring unique quartz countertops continuing up the backsplash area, exquisite textured tile accenting around the hood and range area, stainless steel appliances and large window overlooking the front yard. There is also a walk in butler's pantry equipped with microwave, plenty of pantry cabinets and storage, quartz countertops and wine cooler. The heart of the home is the inviting family room, adorned with vaulted ceilings and wood-like beams. Two skylights flood the room with natural light, creating a warm and welcoming atmosphere. The family room also boasts natural wood built-in open shelving with cabinets and a chic black brick fireplace, serving as an elegant centerpiece. The Primary Suite offers a peaceful retreat, complete with two spacious walk-in closets and a versatile "glam room" that can be utilized as a home office space. The brand new spa-like primary bathroom exudes luxury, featuring a walk-in shower, a soaking tub, and a stunning dual sink vanity accented by a black tile wall with stylish lighting and double mirrors. Step outside, and you'll discover a spacious outdoor paradise, perfect for relaxation and entertainment. Recently enhanced, the enclosed outdoor area showcases a state-of-the-art kitchen space, complemented by beautiful travertine tile flooring. A huge covered gazebo area invites you to unwind and enjoy the scenic views of the partially fenced backyard, complete with a play area for added enjoyment. Additional features of this remarkable home include a 2-car garage, along with a detached boat garage, providing ample storage space for your boat and other recreational toys. The location couldn't be more convenient, with easy access to shopping centers, medical facilities, the Polk Parkway, Publix Charities Park, public golf courses, and schools.
Don't miss the opportunity to make this exquisite property your own! Call today for your private showing and experience the luxurious lifestyle that awaits you in Glenmore's exclusive gated community.
Location
State FL
County Polk
Community Glenmore
Zoning R-4
Rooms
Other Rooms Attic, Den/Library/Office, Family Room, Florida Room, Formal Dining Room Separate, Formal Living Room Separate, Inside Utility
Interior
Interior Features Built-in Features, Cathedral Ceiling(s), Ceiling Fans(s), Eat-in Kitchen, High Ceilings, Master Bedroom Main Floor, Other, Skylight(s), Solid Wood Cabinets, Stone Counters, Vaulted Ceiling(s), Walk-In Closet(s)
Heating Central, Heat Pump, Zoned
Cooling Central Air, Zoned
Flooring Carpet, Tile, Vinyl
Fireplaces Type Family Room
Fireplace true
Appliance Dishwasher, Disposal, Electric Water Heater, Microwave, Range, Refrigerator, Wine Refrigerator
Laundry Inside
Exterior
Exterior Feature Irrigation System, Rain Gutters
Parking Features Boat, Driveway, Garage Door Opener, Garage Faces Side, Open, Parking Pad
Garage Spaces 3.0
Community Features Boat Ramp, Deed Restrictions, Fishing, Gated, Lake, Tennis Courts
Utilities Available Cable Available, Electricity Connected, Public, Water Connected
Amenities Available Boat Slip, Dock, Gated, Tennis Court(s)
Water Access 1
Water Access Desc Lake
Roof Type Shingle
Porch Covered, Deck, Patio, Porch, Screened
Attached Garage true
Garage true
Private Pool No
Building
Lot Description In County, Landscaped, Oversized Lot, Paved
Entry Level One
Foundation Slab
Lot Size Range 1/2 to less than 1
Sewer Septic Tank
Water Public
Architectural Style Traditional
Structure Type Block, Stucco
New Construction false
Construction Status Financing,Inspections
Schools
Elementary Schools Highland Grove Elem
Middle Schools Lakeland Highlands Middl
High Schools George Jenkins High
Others
Pets Allowed Yes
Senior Community No
Ownership Fee Simple
Monthly Total Fees $79
Acceptable Financing Cash, Conventional, VA Loan
Membership Fee Required Required
Listing Terms Cash, Conventional, VA Loan
Special Listing Condition None
Read Less

© 2024 My Florida Regional MLS DBA Stellar MLS. All Rights Reserved.
Bought with LPT REALTY, LLC



