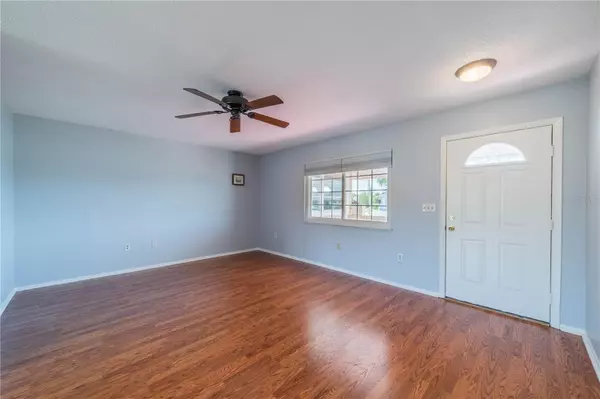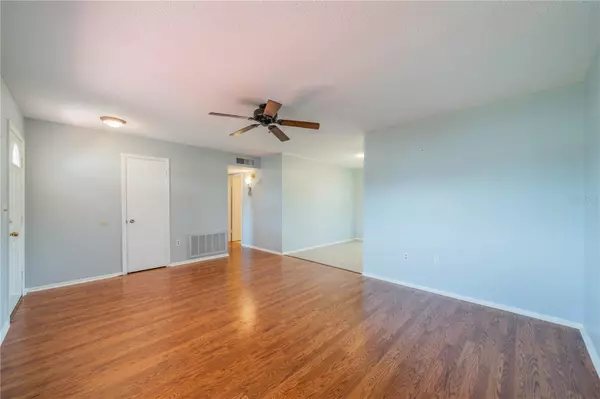For more information regarding the value of a property, please contact us for a free consultation.
1513 HARTWICK DR Sun City Center, FL 33573
Want to know what your home might be worth? Contact us for a FREE valuation!

Our team is ready to help you sell your home for the highest possible price ASAP
Key Details
Sold Price $250,000
Property Type Single Family Home
Sub Type Single Family Residence
Listing Status Sold
Purchase Type For Sale
Square Footage 1,207 sqft
Price per Sqft $207
Subdivision Del Webbs Sun City Florida Un
MLS Listing ID T3436079
Sold Date 05/19/23
Bedrooms 2
Full Baths 2
Construction Status Appraisal,Financing,Inspections
HOA Fees $105/mo
HOA Y/N Yes
Originating Board Stellar MLS
Year Built 1970
Annual Tax Amount $932
Lot Size 6,098 Sqft
Acres 0.14
Lot Dimensions 59x100
Property Description
NEW PRICE!! Welcome to a very cozy, affordable home located in the perfect centralized area of Sun City Center. You enter through a very quiet front porch area, which is just the spot to relax and enjoy your morning coffee. As you enter the home, you will be happy with the very light and airy atmosphere. The living room is a very nice size and beyond it is your kitchen, family room or den, and your inside laundry room. Your eat in kitchen presents ample storage and counter space with nice stainless appliances and a full pantry. Off the kitchen is your inside laundry with a door to the backyard. The family room Has a full wall of windows that overlooks The pretty, private backyard with a beautiful privacy hedge and a concrete area for your grill. The home features double pane windows, a newer roof and AC unit. The one car garage will accommodate both a car and a golf cart and has its own storage room. Visit this home today and enjoy all the amenities that Sun City Center has to offer.
Location
State FL
County Hillsborough
Community Del Webbs Sun City Florida Un
Zoning PD
Rooms
Other Rooms Family Room, Inside Utility
Interior
Interior Features Ceiling Fans(s), Walk-In Closet(s), Window Treatments
Heating Central, Electric
Cooling Central Air
Flooring Laminate, Tile
Furnishings Unfurnished
Fireplace false
Appliance Dishwasher, Disposal, Dryer, Electric Water Heater, Microwave, Range, Refrigerator, Washer
Laundry Inside, Laundry Room
Exterior
Exterior Feature Irrigation System, Rain Gutters, Sidewalk
Parking Features Driveway, Garage Door Opener, Golf Cart Parking, Oversized
Garage Spaces 1.0
Pool Gunite, Heated, In Ground, Indoor
Community Features Clubhouse, Deed Restrictions, Fitness Center, Golf Carts OK, Golf, Pool, Sidewalks, Tennis Courts
Utilities Available Cable Available, Electricity Connected
Amenities Available Clubhouse, Fence Restrictions, Fitness Center, Golf Course, Pickleball Court(s), Pool, Recreation Facilities, Shuffleboard Court, Tennis Court(s), Trail(s)
Roof Type Shingle
Porch Front Porch
Attached Garage true
Garage true
Private Pool No
Building
Lot Description Sidewalk, Paved
Story 1
Entry Level One
Foundation Slab
Lot Size Range 0 to less than 1/4
Sewer Public Sewer
Water Public
Structure Type Block, Stucco
New Construction false
Construction Status Appraisal,Financing,Inspections
Others
Pets Allowed Yes
HOA Fee Include Maintenance Grounds
Senior Community Yes
Pet Size Large (61-100 Lbs.)
Ownership Fee Simple
Monthly Total Fees $132
Acceptable Financing Cash, Conventional, FHA, VA Loan
Membership Fee Required Required
Listing Terms Cash, Conventional, FHA, VA Loan
Num of Pet 2
Special Listing Condition None
Read Less

© 2024 My Florida Regional MLS DBA Stellar MLS. All Rights Reserved.
Bought with FUTURE HOME REALTY INC



