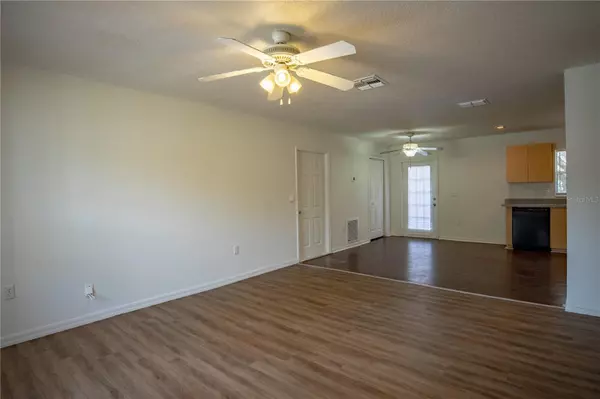For more information regarding the value of a property, please contact us for a free consultation.
832 STATELY OAKS DR Inverness, FL 34453
Want to know what your home might be worth? Contact us for a FREE valuation!

Our team is ready to help you sell your home for the highest possible price ASAP
Key Details
Sold Price $214,900
Property Type Single Family Home
Sub Type Single Family Residence
Listing Status Sold
Purchase Type For Sale
Square Footage 1,208 sqft
Price per Sqft $177
Subdivision Heron Woods Sub
MLS Listing ID OM653783
Sold Date 04/10/23
Bedrooms 3
Full Baths 2
Construction Status Appraisal,Financing,Inspections
HOA Fees $11/ann
HOA Y/N Yes
Originating Board Stellar MLS
Year Built 2002
Annual Tax Amount $589
Lot Size 0.300 Acres
Acres 0.3
Property Description
This charming 3 bedroom, 2 bathroom house is situated on a quiet cul-de-sac, providing a peaceful and private setting for you and your family. As you enter the home, you will be immediately impressed by the spacious and inviting living room, featuring new flooring that extends throughout most of the home. The living room flows seamlessly into the open-concept kitchen and dining area, which boasts brand new appliances. There is a generous sized pantry and ample cabinet space for all of your cooking needs. The bedrooms are spacious and inviting, providing a comfortable retreat at the end of the day. Both bathrooms have been updated with new toilets, and the master bathroom boasts a walk in shower. This home has been recently upgraded with a brand new air conditioner and water heater, ensuring your comfort and peace of mind year-round. And with a new roof, you won't have to worry about any costly repairs for years to come. The garage is deep, offering plenty of storage space and room for vehicles. Step outside to your own personal retreat, where a small pond behind the home creates a serene and tranquil atmosphere. Don't miss your opportunity to call this stunning home your own. Contact us today to schedule a showing.
Location
State FL
County Citrus
Community Heron Woods Sub
Zoning ULD
Interior
Interior Features Ceiling Fans(s), Eat-in Kitchen, Thermostat
Heating Central, Heat Pump
Cooling Central Air
Flooring Laminate, Vinyl
Furnishings Unfurnished
Fireplace false
Appliance Dishwasher, Electric Water Heater, Range, Range Hood, Refrigerator, Water Softener
Laundry In Garage
Exterior
Exterior Feature Private Mailbox
Parking Features Driveway
Garage Spaces 1.0
Utilities Available Cable Available, Electricity Available, Water Available
View Y/N 1
Roof Type Shingle
Attached Garage true
Garage true
Private Pool No
Building
Entry Level One
Foundation Slab
Lot Size Range 1/4 to less than 1/2
Sewer Public Sewer
Water Public
Structure Type Wood Frame, Wood Siding
New Construction false
Construction Status Appraisal,Financing,Inspections
Others
Pets Allowed Yes
Senior Community No
Ownership Fee Simple
Monthly Total Fees $11
Acceptable Financing Cash, Conventional, FHA, VA Loan
Membership Fee Required Required
Listing Terms Cash, Conventional, FHA, VA Loan
Special Listing Condition None
Read Less

© 2025 My Florida Regional MLS DBA Stellar MLS. All Rights Reserved.
Bought with KELLER WILLIAMS TAMPA CENTRAL



