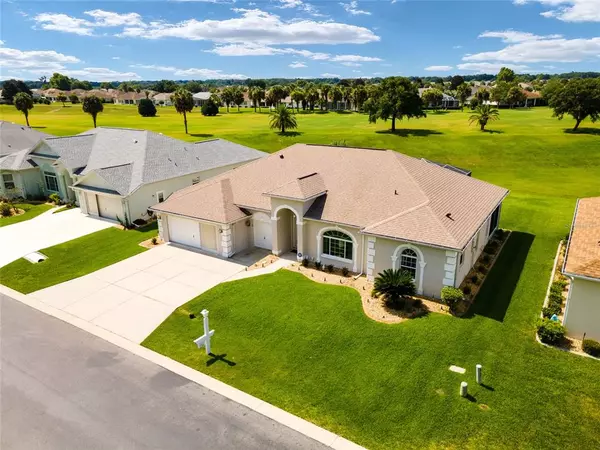For more information regarding the value of a property, please contact us for a free consultation.
5784 NW 27TH PL Ocala, FL 34482
Want to know what your home might be worth? Contact us for a FREE valuation!

Our team is ready to help you sell your home for the highest possible price ASAP
Key Details
Sold Price $450,000
Property Type Single Family Home
Sub Type Single Family Residence
Listing Status Sold
Purchase Type For Sale
Square Footage 2,405 sqft
Price per Sqft $187
Subdivision Ocala Palms Un X
MLS Listing ID OM642041
Sold Date 12/21/22
Bedrooms 3
Full Baths 2
Construction Status Inspections
HOA Fees $247/mo
HOA Y/N Yes
Originating Board Stellar MLS
Year Built 2006
Annual Tax Amount $2,463
Lot Size 8,712 Sqft
Acres 0.2
Lot Dimensions 84x105
Property Description
Currently the largest and newest home located within the gated active lifestyle community Ocala Palms. Welcome to your new home in one of Ocala's most desirable areas, the NW corridor! Conveniently near dining and every day stores and under 3 miles to the World Equestrian Center. The curb appeal shows with this meticulously maintained spacious home with 3 Bedrooms 2 Car + Golf Cart garage. Many recent updates have already been completed for you! Newer Roof, AC, flooring and more! Overlooking the expansive view of 12th fairway and far away from the cart path! Enjoy your private pool all year either in the screened lanai or covered and enclosed patio.This home was designed for the entertainer with an updated kitchen, LG Stainless appliances and extended great room and dining area. The split bedroom floor plan provides a primary suite with two walk in closets and large en-suite bathroom with tub and shower. Spacious living on the opposite side with two bedrooms. Social clubs, dining, golf, tennis and more within the community provides the ultimate Florida lifestyle.
Location
State FL
County Marion
Community Ocala Palms Un X
Zoning PUD
Rooms
Other Rooms Family Room, Florida Room, Formal Dining Room Separate, Formal Living Room Separate, Inside Utility
Interior
Interior Features Ceiling Fans(s), High Ceilings, Kitchen/Family Room Combo, Split Bedroom, Walk-In Closet(s), Window Treatments
Heating Central
Cooling Central Air
Flooring Carpet, Tile
Fireplace false
Appliance Dishwasher, Disposal, Dryer, Electric Water Heater, Microwave, Range, Refrigerator, Washer
Laundry Inside, Laundry Room
Exterior
Exterior Feature Private Mailbox
Garage Spaces 2.0
Pool Heated, In Ground, Screen Enclosure, Solar Heat
Community Features Deed Restrictions, Gated, Golf Carts OK, Golf, Tennis Courts
Utilities Available BB/HS Internet Available, Cable Available, Electricity Available, Sewer Connected
Amenities Available Fitness Center, Gated, Golf Course, Pickleball Court(s), Tennis Court(s)
View Golf Course
Roof Type Shingle
Porch Enclosed, Screened
Attached Garage true
Garage true
Private Pool Yes
Building
Story 1
Entry Level One
Foundation Slab
Lot Size Range 0 to less than 1/4
Sewer Public Sewer
Water Public
Architectural Style Traditional
Structure Type Block
New Construction false
Construction Status Inspections
Others
Pets Allowed Number Limit
HOA Fee Include Guard - 24 Hour, Pool, Recreational Facilities, Trash
Senior Community Yes
Pet Size Small (16-35 Lbs.)
Ownership Fee Simple
Monthly Total Fees $247
Acceptable Financing Cash, Conventional
Membership Fee Required Required
Listing Terms Cash, Conventional
Num of Pet 2
Special Listing Condition None
Read Less

© 2024 My Florida Regional MLS DBA Stellar MLS. All Rights Reserved.
Bought with PEGASUS REALTY & ASSOC INC



