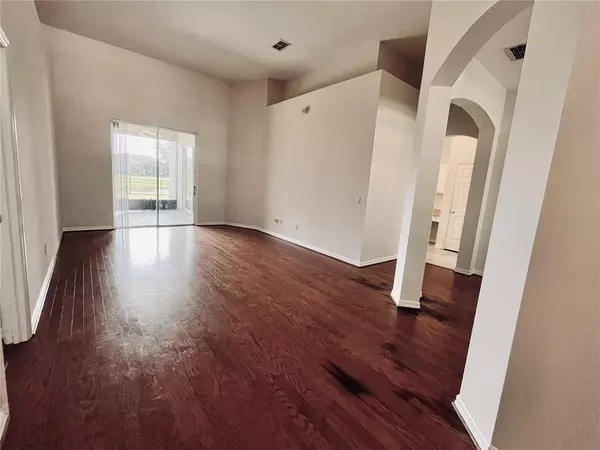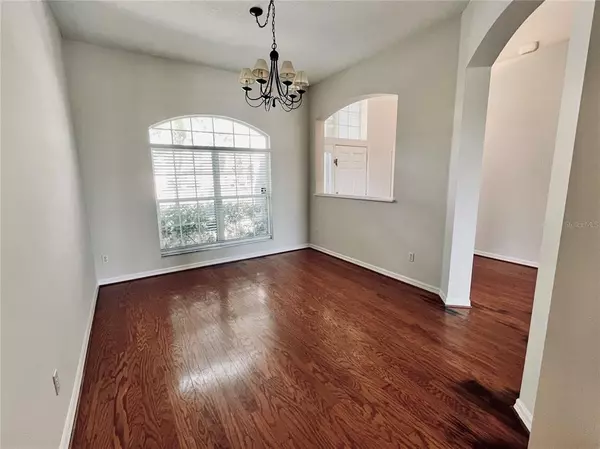For more information regarding the value of a property, please contact us for a free consultation.
472 HUNTINGTON PINES DR Ocoee, FL 34761
Want to know what your home might be worth? Contact us for a FREE valuation!

Our team is ready to help you sell your home for the highest possible price ASAP
Key Details
Sold Price $455,000
Property Type Single Family Home
Sub Type Single Family Residence
Listing Status Sold
Purchase Type For Sale
Square Footage 2,352 sqft
Price per Sqft $193
Subdivision Brookestone 47/63
MLS Listing ID O6068840
Sold Date 12/21/22
Bedrooms 4
Full Baths 2
HOA Fees $82/mo
HOA Y/N Yes
Originating Board Stellar MLS
Year Built 2002
Annual Tax Amount $5,656
Lot Size 8,712 Sqft
Acres 0.2
Property Description
This move in ready 4 bedroom 2 bathroom pond front home in the highly desirable gated subdivision of Brookestone can now be yours! Upon entering the home you are instantly greeted by the real wood floors and natural light coming in from the pond front backyard. The North wing of the home is where you will find the primary suite along with the biggest of the 3 guest rooms. The remaining 2 guest rooms along with the guest bath are located on the other side of the home providing a great spilt bedroom floor plan. The home features a kitchen/family room combo along with a formal living and formal dining room. With over 2,300 square feet of living space, you will have ample room for all of your entertainment desires. If you just need a break to relax, the soothing pond views from the screened back porch will be sure to help. Yes, it does have an inside laundry room, and a two car garage as well. The home has fresh paint, carpet, new water heater in 2022, and roof replaced in 2021.
Location
State FL
County Orange
Community Brookestone 47/63
Zoning R-1A
Rooms
Other Rooms Den/Library/Office, Family Room, Inside Utility
Interior
Interior Features Ceiling Fans(s), High Ceilings, Kitchen/Family Room Combo, Master Bedroom Main Floor, Split Bedroom, Thermostat, Walk-In Closet(s), Window Treatments
Heating Central, Electric
Cooling Central Air
Flooring Carpet, Ceramic Tile, Wood
Furnishings Unfurnished
Fireplace false
Appliance Cooktop, Dishwasher, Dryer, Electric Water Heater, Microwave, Range, Refrigerator, Washer
Laundry Inside, Laundry Room
Exterior
Exterior Feature Fence, Sidewalk, Sliding Doors
Garage Spaces 2.0
Fence Other
Community Features Deed Restrictions, Gated, Park, Playground, Sidewalks, Tennis Courts
Utilities Available Cable Connected, Electricity Connected, Public, Street Lights
Amenities Available Gated, Playground, Tennis Court(s)
View Y/N 1
Roof Type Shingle
Porch Covered, Porch, Rear Porch, Screened
Attached Garage true
Garage true
Private Pool No
Building
Lot Description City Limits, Sidewalk, Paved, Private
Entry Level One
Foundation Slab
Lot Size Range 0 to less than 1/4
Sewer Public Sewer
Water Public
Architectural Style Florida
Structure Type Block, Stucco
New Construction false
Schools
Elementary Schools Westbrooke Elementary
Middle Schools Sunridge Middle
High Schools West Orange High
Others
Pets Allowed Yes
Senior Community No
Ownership Fee Simple
Monthly Total Fees $82
Acceptable Financing Cash, Conventional, VA Loan
Membership Fee Required Required
Listing Terms Cash, Conventional, VA Loan
Special Listing Condition None
Read Less

© 2024 My Florida Regional MLS DBA Stellar MLS. All Rights Reserved.
Bought with PREFERRED RE BROKERS III



