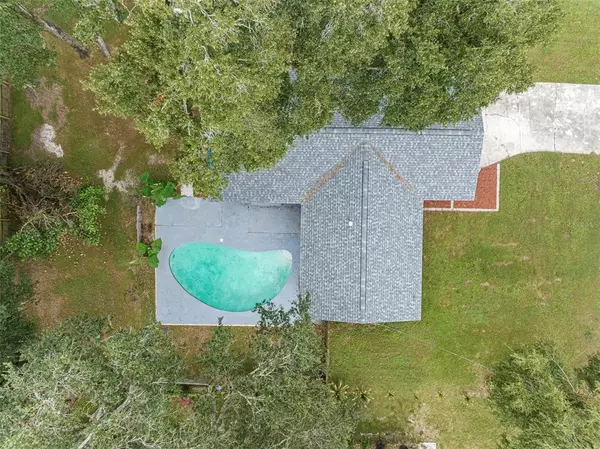For more information regarding the value of a property, please contact us for a free consultation.
1011 LENNA AVE Seffner, FL 33584
Want to know what your home might be worth? Contact us for a FREE valuation!

Our team is ready to help you sell your home for the highest possible price ASAP
Key Details
Sold Price $335,000
Property Type Single Family Home
Sub Type Single Family Residence
Listing Status Sold
Purchase Type For Sale
Square Footage 1,397 sqft
Price per Sqft $239
Subdivision Mathews Add To Seffner
MLS Listing ID T3406807
Sold Date 12/07/22
Bedrooms 3
Full Baths 2
Construction Status Appraisal,Financing,Inspections
HOA Y/N No
Originating Board Stellar MLS
Year Built 1979
Annual Tax Amount $2,521
Lot Size 0.260 Acres
Acres 0.26
Lot Dimensions 89x129
Property Description
POOL HOUSE renovated with a large fenced backyard!!! Move in ready.... this is a great little gem with many improvements made.
Full roof replacement January 2021--LP Smart-siding installed on entire exterior March 2021--Exterior paint March 2021--New ceiling fans June 2022--New French doors installed March 2021--New filter cartridge housing on pool August 2021--Acid washed pool September 2022
Pool deck painted September 2022--Fresh paint throughout interior September 2022--New carpet installed September 2022
Location
State FL
County Hillsborough
Community Mathews Add To Seffner
Zoning RSC-6
Interior
Interior Features Ceiling Fans(s), Split Bedroom, Vaulted Ceiling(s)
Heating Central, Electric
Cooling Central Air
Flooring Carpet, Tile
Fireplace true
Appliance Disposal, Microwave, Range, Refrigerator
Exterior
Exterior Feature Fence, French Doors, Sidewalk
Garage Spaces 2.0
Pool Gunite, In Ground
Utilities Available Cable Connected, Electricity Connected
Roof Type Shingle
Attached Garage true
Garage true
Private Pool Yes
Building
Story 1
Entry Level One
Foundation Slab
Lot Size Range 1/4 to less than 1/2
Sewer Septic Tank
Water Public
Structure Type Wood Frame
New Construction false
Construction Status Appraisal,Financing,Inspections
Schools
Elementary Schools Colson-Hb
Middle Schools Burnett-Hb
High Schools Armwood-Hb
Others
Senior Community No
Ownership Fee Simple
Acceptable Financing Cash, Conventional, FHA, VA Loan
Listing Terms Cash, Conventional, FHA, VA Loan
Special Listing Condition None
Read Less

© 2025 My Florida Regional MLS DBA Stellar MLS. All Rights Reserved.
Bought with MIHARA & ASSOCIATES INC.



