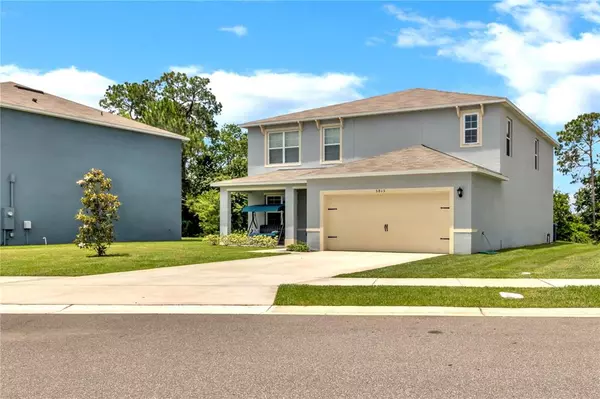For more information regarding the value of a property, please contact us for a free consultation.
5815 LONDON CT Groveland, FL 34736
Want to know what your home might be worth? Contact us for a FREE valuation!

Our team is ready to help you sell your home for the highest possible price ASAP
Key Details
Sold Price $465,000
Property Type Single Family Home
Sub Type Single Family Residence
Listing Status Sold
Purchase Type For Sale
Square Footage 2,931 sqft
Price per Sqft $158
Subdivision Brighton
MLS Listing ID O6027877
Sold Date 07/19/22
Bedrooms 5
Full Baths 3
Half Baths 1
Construction Status Appraisal,Financing,Inspections
HOA Fees $71/qua
HOA Y/N Yes
Originating Board Stellar MLS
Year Built 2020
Annual Tax Amount $4,164
Lot Size 0.300 Acres
Acres 0.3
Property Description
Welcome to this spacious two-story SMART home in the well-sought-after community of Brighton!! The 1st floor features a HUGE Master Bedroom, a flex room ( that can be used as an office or den ), an open concept kitchen that opens up to the dining & living room, and a half bath for guests. The kitchen has a huge island with tons of preparation space & seating for meals on the go! The dining room will accommodate a large dining room table as well!
Upstairs you'll find the additional 4 bedrooms, a HUGE loft that can be used for a theater, game room, or just additional gathering space. This is an all CONCRETE BLOCK CONSTRUCTION home ( both floors ) which is hard to find! With no rear neighbors, you can enjoy the conservation & pond views while relaxing out back! This property is located close to shopping, dining & downtown Groveland. Looking for things to do? There is Blueberry Farm next door, a Boat Dock close by with access to the Chain of Lakes, and 15 minutes to Downtown Clermont which offers great eateries, farmer's markets, wineries, etc. Schedule your appointment today & Prepare to fall in love!
Location
State FL
County Lake
Community Brighton
Interior
Interior Features Ceiling Fans(s), Master Bedroom Main Floor
Heating Electric, Heat Pump
Cooling Central Air
Flooring Carpet, Tile
Fireplace false
Appliance Dishwasher, Dryer, Range, Range Hood, Washer
Exterior
Exterior Feature Lighting, Sliding Doors
Garage Spaces 2.0
Utilities Available Electricity Connected, Water Connected
Roof Type Shingle
Attached Garage true
Garage true
Private Pool No
Building
Story 2
Entry Level Two
Foundation Slab
Lot Size Range 1/4 to less than 1/2
Builder Name Dr. Horton
Sewer Public Sewer
Water Public
Structure Type Block, Stucco
New Construction false
Construction Status Appraisal,Financing,Inspections
Others
Pets Allowed Yes
Senior Community No
Ownership Fee Simple
Monthly Total Fees $71
Acceptable Financing Cash, Conventional, FHA, VA Loan
Membership Fee Required Required
Listing Terms Cash, Conventional, FHA, VA Loan
Special Listing Condition None
Read Less

© 2024 My Florida Regional MLS DBA Stellar MLS. All Rights Reserved.
Bought with OFFERPAD BROKERAGE



