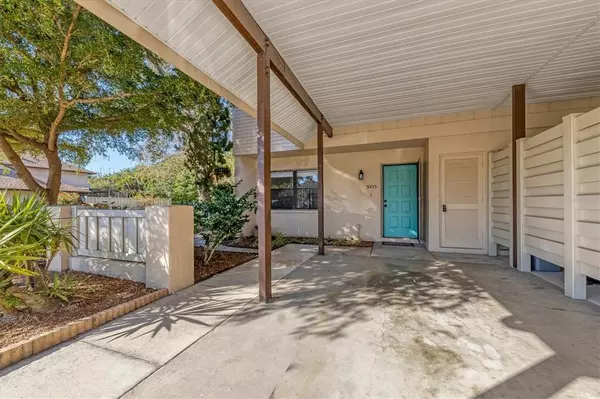For more information regarding the value of a property, please contact us for a free consultation.
3415 51ST AVENUE CIR W #206 Bradenton, FL 34210
Want to know what your home might be worth? Contact us for a FREE valuation!

Our team is ready to help you sell your home for the highest possible price ASAP
Key Details
Sold Price $330,000
Property Type Condo
Sub Type Condominium
Listing Status Sold
Purchase Type For Sale
Square Footage 1,914 sqft
Price per Sqft $172
Subdivision Five Lakes 1 & 1C
MLS Listing ID A4525090
Sold Date 03/25/22
Bedrooms 3
Full Baths 2
Half Baths 1
Construction Status Appraisal,Financing,Inspections
HOA Fees $501/qua
HOA Y/N Yes
Year Built 1981
Annual Tax Amount $726
Lot Size 1,306 Sqft
Acres 0.03
Property Description
Under contract. Currently accepting backup offers.
Beautifully updated and MOVE-IN ready!
Bright and spacious condo in highly sought after neighborhood of Five Lakes Condos.
Corner unit in very charming and peaceful community. This condo features a Brand new kitchen (with soft-closing doors and drawers), electric range, microwave, floors, carpets, vanities and toilets. Freshly painted throughout. Ready to move-in.
There is an attached car-port, parking spot next to building and plenty of guest parking.
Five Lakes offers swimming pool, a hot tub, clubhouse with kitchen and tennis courts within 2 minutes of walk.
You are very next to world famous IMG academy, 15 minutes from beautiful gulf beaches of Anna Maria Island, 15 min to Sarasota Bradenton International Airport, 30 min to The Mall at UTC, 15 min to Sarasota Bradenton International Airport.
Not a 55+ community.
Location
State FL
County Manatee
Community Five Lakes 1 & 1C
Zoning RMF9
Direction W
Rooms
Other Rooms Den/Library/Office, Family Room, Great Room, Storage Rooms
Interior
Interior Features Ceiling Fans(s), L Dining, Dormitorio Principal Arriba, Solid Surface Counters, Solid Wood Cabinets, Thermostat, Walk-In Closet(s), Window Treatments
Heating Central
Cooling Central Air
Flooring Carpet, Vinyl
Fireplace false
Appliance Dishwasher, Disposal, Dryer, Electric Water Heater, Freezer, Ice Maker, Microwave, Range, Refrigerator
Laundry Corridor Access, Inside, Laundry Closet, Upper Level
Exterior
Exterior Feature Fence, Irrigation System, Outdoor Grill, Rain Gutters, Sidewalk, Sliding Doors, Storage, Tennis Court(s)
Pool Gunite, In Ground
Community Features Buyer Approval Required, Deed Restrictions, Pool, Tennis Courts
Utilities Available BB/HS Internet Available, Cable Available, Cable Connected, Public, Sewer Connected, Street Lights, Water Connected
Amenities Available Cable TV, Clubhouse, Maintenance, Pool, Tennis Court(s)
Roof Type Shingle
Garage false
Private Pool No
Building
Story 2
Entry Level Two
Foundation Slab
Sewer Public Sewer
Water Public
Structure Type Block, Stucco
New Construction false
Construction Status Appraisal,Financing,Inspections
Schools
Elementary Schools Moody Elementary
Middle Schools Electa Arcotte Lee Magnet
High Schools Bayshore High
Others
Pets Allowed Size Limit, Yes
HOA Fee Include Cable TV, Common Area Taxes, Pool, Escrow Reserves Fund, Insurance, Internet, Maintenance Grounds, Management
Senior Community No
Pet Size Small (16-35 Lbs.)
Ownership Fee Simple
Monthly Total Fees $501
Acceptable Financing Cash, Conventional, FHA, VA Loan
Membership Fee Required Required
Listing Terms Cash, Conventional, FHA, VA Loan
Num of Pet 1
Special Listing Condition None
Read Less

© 2024 My Florida Regional MLS DBA Stellar MLS. All Rights Reserved.
Bought with REALTY BY DESIGN LLC
GET MORE INFORMATION




