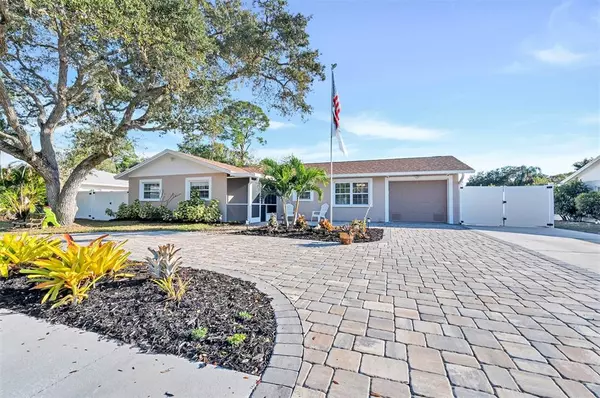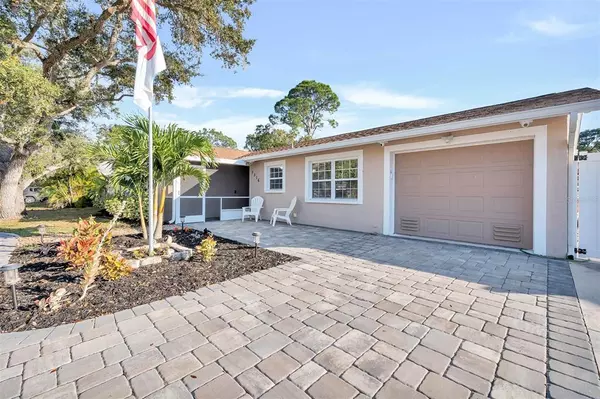For more information regarding the value of a property, please contact us for a free consultation.
5516 CEDARWOOD DR Sarasota, FL 34232
Want to know what your home might be worth? Contact us for a FREE valuation!

Our team is ready to help you sell your home for the highest possible price ASAP
Key Details
Sold Price $500,000
Property Type Single Family Home
Sub Type Single Family Residence
Listing Status Sold
Purchase Type For Sale
Square Footage 1,572 sqft
Price per Sqft $318
Subdivision Ridgewood Estates 17 Add
MLS Listing ID A4522494
Sold Date 03/07/22
Bedrooms 3
Full Baths 2
Construction Status Financing
HOA Y/N No
Year Built 1975
Annual Tax Amount $1,613
Lot Size 8,712 Sqft
Acres 0.2
Property Description
Look at this fully fenced POOL house, located in sought-after Sarasota neighborghood - Colonial Gables.
Prime location, central Sarasota, close to everything.
This highly upgraded house features separate attached office under air, paved circular driveway and plenty of additional storage for your RV or boat, with several public boat ramps nearby.
Huge Salt water screened pool has new color changing LED pool lights, new larger pool filter installed 7 months ago, smartphone controlled electric pool heater was installed 1 year ago.
Additionally, new roof was put on 6 years ago, emergency generator power connection, A/C is 4 years old, condensing coil was cleaned and sanitized 6 months ago with UV light for HVAC, that prevents mold and bacteria, used in hospitals to purify air;
Large laundry room can double as den, exercise room or storage; new quartz and stone high-end luxury 6ft. 80+ inch TV wall with a stone and quartz fireplace.
Security cameras throughout the house for additional safety and peace of mind.
This stunning house was completely repainted inside, closets were updated as well.
Survey and elevation certificate are available.
NOT in a flood zone. Flood zone code was recently changed to X
Flood determination letter from FEMA is available.
Location
State FL
County Sarasota
Community Ridgewood Estates 17 Add
Zoning RSF3
Rooms
Other Rooms Attic, Bonus Room, Den/Library/Office, Inside Utility, Storage Rooms
Interior
Interior Features Ceiling Fans(s), Solid Surface Counters, Solid Wood Cabinets, Split Bedroom, Stone Counters, Thermostat, Walk-In Closet(s), Window Treatments
Heating Central
Cooling Central Air, Humidity Control
Flooring Ceramic Tile, Tile
Fireplaces Type Electric, Family Room, Living Room, Non Wood Burning
Fireplace true
Appliance Cooktop, Dishwasher, Disposal, Electric Water Heater, Microwave, Refrigerator, Water Filtration System, Water Purifier
Laundry Inside, Laundry Room
Exterior
Exterior Feature Fence, Rain Gutters, Shade Shutter(s), Sidewalk, Sliding Doors, Storage
Parking Features Boat, Circular Driveway, Driveway, Parking Pad, RV Carport
Garage Spaces 1.0
Fence Vinyl
Pool Chlorine Free, Heated, In Ground, Lighting, Salt Water
Utilities Available BB/HS Internet Available, Cable Available, Electricity Connected, Phone Available, Public, Sewer Connected, Street Lights, Water Connected
View City, Pool
Roof Type Shingle
Attached Garage true
Garage true
Private Pool Yes
Building
Lot Description Sidewalk
Entry Level One
Foundation Slab
Lot Size Range 0 to less than 1/4
Sewer Public Sewer
Water Public
Structure Type Concrete
New Construction false
Construction Status Financing
Schools
Elementary Schools Brentwood Elementary
Middle Schools Mcintosh Middle
High Schools Sarasota High
Others
Pets Allowed Yes
Senior Community No
Ownership Fee Simple
Acceptable Financing Cash, Conventional, FHA, VA Loan
Membership Fee Required Optional
Listing Terms Cash, Conventional, FHA, VA Loan
Special Listing Condition None
Read Less

© 2024 My Florida Regional MLS DBA Stellar MLS. All Rights Reserved.
Bought with PROPERTY LEADERS RE INC
GET MORE INFORMATION




