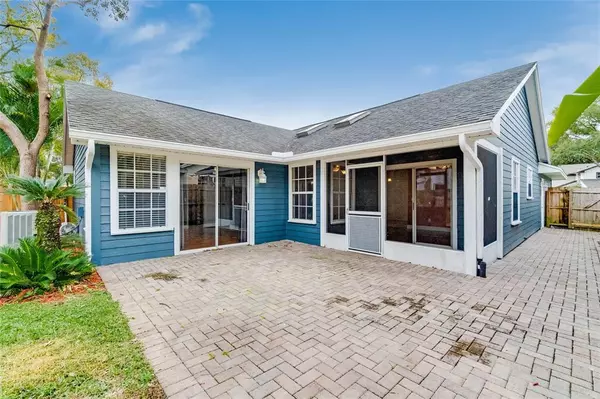For more information regarding the value of a property, please contact us for a free consultation.
6541 GROSVENOR LN Orlando, FL 32835
Want to know what your home might be worth? Contact us for a FREE valuation!

Our team is ready to help you sell your home for the highest possible price ASAP
Key Details
Sold Price $349,500
Property Type Single Family Home
Sub Type Single Family Residence
Listing Status Sold
Purchase Type For Sale
Square Footage 1,512 sqft
Price per Sqft $231
Subdivision Metrowest Rep Tr 10
MLS Listing ID O6000162
Sold Date 02/28/22
Bedrooms 3
Full Baths 2
Construction Status Inspections
HOA Fees $64/ann
HOA Y/N Yes
Originating Board Stellar MLS
Year Built 1988
Annual Tax Amount $3,819
Lot Size 8,276 Sqft
Acres 0.19
Lot Dimensions 77x111
Property Description
This vast CORNER LOT HOME is situated on a cul-de-sac in the lovely WESCHESTER NEIGHBORHOOD in METRO WEST. Future owners will appreciate the gorgeous LINOLEUM FLOORS throughout. The Living Area is giant, and includes a LARGE FAMILY ROOM with a SKYLIGHT and multiple large WINDOWS, and a DINING ROOM with SLIDING GLASS DOORS to the PATIO, providing tons of NATURAL LIGHTING. The Bedrooms feature LARGE WINDOWS and CARPET. The SPACIOUS PRIMARY BEDROOM has LINOLEUM FLOORS, VAULTED CEILINGS, and SKYLIGHT, WALK-IN CLOSET with CUSTOM STORAGE AND SHELVING, and a FULLY UPDATED ENSUITE BATHROOM. The Primary Bathroom is gorgeous! STONE COUNTERTOPS, GLASS SHOWER with RAIN SHOWER HEAD, and beautiful PRISTINE SHOWER TILE! There is a PRIVATE TOILET, and SIDE VANITY as well! The Kitchen has TILE FLOORING, large countertops, and all your necessary appliances along with a LOVELY DINETTE! The SCREENED PORCH out back is perfect for enjoying FLORIDA evenings! The HUGE PATIO area would be ideal for hosting a COOK-OUT with plenty of space to lounge and play yard games in the GIANT BACKYARD!
Ask your realtor to schedule a showing in this LOVELY METRO WEST HOME today!
Location
State FL
County Orange
Community Metrowest Rep Tr 10
Zoning R-3A
Interior
Interior Features Ceiling Fans(s), Eat-in Kitchen, Living Room/Dining Room Combo, Skylight(s), Thermostat, Vaulted Ceiling(s), Walk-In Closet(s), Window Treatments
Heating Central, Electric, Heat Pump
Cooling Central Air
Flooring Carpet, Laminate, Tile
Furnishings Unfurnished
Fireplace false
Appliance Dishwasher, Disposal, Electric Water Heater, Exhaust Fan, Range, Range Hood, Refrigerator
Laundry Inside, In Kitchen
Exterior
Exterior Feature Sidewalk, Sliding Doors
Parking Features Driveway, Garage Door Opener, Garage Faces Side
Garage Spaces 2.0
Fence Fenced, Wood
Community Features Sidewalks
Utilities Available Cable Available, Electricity Connected, Public, Street Lights, Water Connected
View Garden, Trees/Woods
Roof Type Shingle
Porch Enclosed, Patio, Rear Porch, Screened
Attached Garage true
Garage true
Private Pool No
Building
Lot Description Cul-De-Sac, In County, Sidewalk, Paved
Story 1
Entry Level One
Foundation Slab
Lot Size Range 0 to less than 1/4
Sewer Public Sewer
Water Public
Architectural Style Traditional
Structure Type Wood Siding
New Construction false
Construction Status Inspections
Schools
Elementary Schools Metro West Elem
Middle Schools Chain Of Lakes Middle
High Schools Olympia High
Others
Pets Allowed Yes
Senior Community No
Ownership Fee Simple
Monthly Total Fees $64
Acceptable Financing Cash, Conventional
Membership Fee Required Required
Listing Terms Cash, Conventional
Special Listing Condition None
Read Less

© 2024 My Florida Regional MLS DBA Stellar MLS. All Rights Reserved.
Bought with ENTERA REALTY LLC
GET MORE INFORMATION




