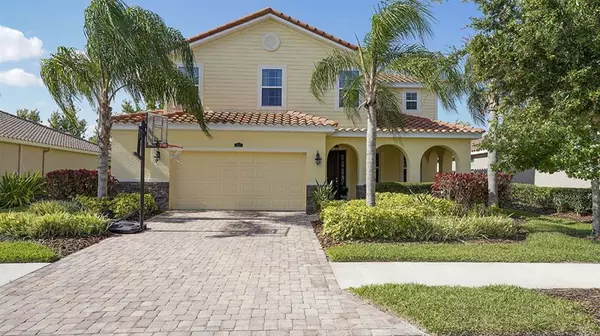For more information regarding the value of a property, please contact us for a free consultation.
5527 PAMPLONA WAY Sarasota, FL 34233
Want to know what your home might be worth? Contact us for a FREE valuation!

Our team is ready to help you sell your home for the highest possible price ASAP
Key Details
Sold Price $670,000
Property Type Single Family Home
Sub Type Single Family Residence
Listing Status Sold
Purchase Type For Sale
Square Footage 3,723 sqft
Price per Sqft $179
Subdivision Ashton Pointe
MLS Listing ID A4502324
Sold Date 07/07/21
Bedrooms 5
Full Baths 4
Half Baths 1
HOA Fees $229/mo
HOA Y/N Yes
Year Built 2014
Annual Tax Amount $5,019
Lot Size 6,534 Sqft
Acres 0.15
Property Description
This Ashton Pointe residence is a true family home (5BR/4.5 B plus office) in highly popular school district (Ashton Elem, Sarasota Middle, and Riverview High). Enjoy relaxing on the lanai or cooling off in the sparkling pool (it’s one of only 8 pool homes in this community). This neighborhood location offers a light and bright southern exposure for lots of sun on the pool, as well as lanai water views across the pond. The kitchen/great room floor plan continues to be the popular choice for busy families. There’s a wonderful gather-round-the-chef eat-in kitchen with lots of counter space, a breakfast bar and a walk-in pantry. For more formal affairs the separate dining room offers plenty of room for holiday meals and creating special memories. There’s also an alfresco dining option on the lanai under the 10 x 16 covered area overlooking the pool and pond. Add to that a bonus room/second family room upstairs and separate office. This interior layout and design are excellent for active family lifestyles offering several gathering areas as well as private areas for each member of a large family. The convenient location and proximity to schools and Siesta Key beaches, makes this a most desirable address.
Location
State FL
County Sarasota
Community Ashton Pointe
Zoning RSF4
Rooms
Other Rooms Bonus Room, Den/Library/Office, Family Room, Formal Dining Room Separate, Formal Living Room Separate, Inside Utility
Interior
Interior Features Ceiling Fans(s), Eat-in Kitchen, High Ceilings, Kitchen/Family Room Combo, Solid Wood Cabinets, Stone Counters, Tray Ceiling(s), Walk-In Closet(s), Window Treatments
Heating Central, Electric, Zoned
Cooling Central Air
Flooring Carpet, Tile
Furnishings Unfurnished
Fireplace false
Appliance Dishwasher, Disposal, Dryer, Electric Water Heater, Microwave, Range, Refrigerator, Washer
Laundry Inside, Laundry Room
Exterior
Exterior Feature Hurricane Shutters, Irrigation System, Sidewalk, Sliding Doors
Parking Features Driveway, Garage Door Opener
Garage Spaces 2.0
Pool Child Safety Fence, Deck, Gunite, Heated, In Ground, Lighting, Screen Enclosure
Community Features Deed Restrictions, Gated, Irrigation-Reclaimed Water, Playground, Sidewalks
Utilities Available Cable Connected, Electricity Connected, Public, Sewer Connected, Sprinkler Recycled, Street Lights, Underground Utilities
Amenities Available Playground
View Y/N 1
Water Access 1
Water Access Desc Pond
View Pool, Water
Roof Type Tile
Porch Porch, Rear Porch, Screened
Attached Garage true
Garage true
Private Pool Yes
Building
Lot Description Cul-De-Sac, In County, Level, Sidewalk, Street Dead-End, Paved, Private
Story 2
Entry Level Two
Foundation Slab
Lot Size Range 0 to less than 1/4
Builder Name DR HORTON
Sewer Public Sewer
Water Canal/Lake For Irrigation
Structure Type Block,Stucco
New Construction false
Schools
Elementary Schools Ashton Elementary
Middle Schools Sarasota Middle
High Schools Riverview High
Others
Pets Allowed Yes
HOA Fee Include Maintenance Grounds,Management,Private Road,Security
Senior Community No
Ownership Fee Simple
Monthly Total Fees $229
Acceptable Financing Cash, Conventional
Membership Fee Required Required
Listing Terms Cash, Conventional
Special Listing Condition None
Read Less

© 2024 My Florida Regional MLS DBA Stellar MLS. All Rights Reserved.
Bought with COLDWELL BANKER REALTY
GET MORE INFORMATION




