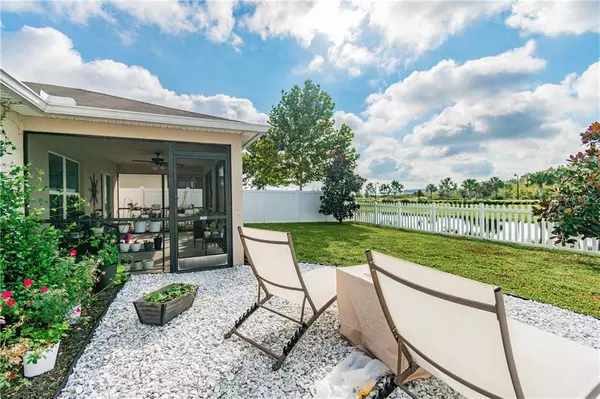For more information regarding the value of a property, please contact us for a free consultation.
4608 HARVEST ROW LN Saint Cloud, FL 34772
Want to know what your home might be worth? Contact us for a FREE valuation!

Our team is ready to help you sell your home for the highest possible price ASAP
Key Details
Sold Price $265,000
Property Type Single Family Home
Sub Type Single Family Residence
Listing Status Sold
Purchase Type For Sale
Square Footage 1,707 sqft
Price per Sqft $155
Subdivision Gramercy Farms Ph 1
MLS Listing ID O5899251
Sold Date 11/20/20
Bedrooms 4
Full Baths 2
Construction Status Financing,Inspections
HOA Fees $7/ann
HOA Y/N Yes
Year Built 2015
Annual Tax Amount $2,527
Lot Size 5,662 Sqft
Acres 0.13
Property Description
Private waterfront 4-bedroom/2-bath move-in ready. Best priced single-family home on a waterfront lot in town. Over 25K in upgrades included in this home, today it would cost you over 300K to build this home. Relax in your fully fenced backyard with extended screened lanai and peaceful water views to enjoy year-round. The inside of this one-story home is upgraded with luxury features like granite kitchen countertops, a kitchen island with stainless steel sink and pull out faucet, quartz bathroom countertops and upgraded lighting. The master suite has a large window with bright views of the pond and backyard and the master spa bath is complete with a deep soaking tub, separate shower, double-sink vanity, extra linen closet plus a walk-in closet with plenty of storage. Everything you want in a new home plus lots of upgrades with a priceless view is ready for you, call for a private showing today. Floor plan available.
Location
State FL
County Osceola
Community Gramercy Farms Ph 1
Zoning PUD-R1
Interior
Interior Features Eat-in Kitchen, Kitchen/Family Room Combo, Open Floorplan, Solid Surface Counters, Split Bedroom, Stone Counters, Thermostat, Walk-In Closet(s), Window Treatments
Heating Central, Electric
Cooling Central Air
Flooring Carpet, Vinyl
Furnishings Unfurnished
Fireplace false
Appliance Dishwasher, Disposal, Dryer, Electric Water Heater, Microwave, Range, Refrigerator, Washer
Laundry Inside, Laundry Room
Exterior
Exterior Feature Fence, Irrigation System, Rain Gutters, Sidewalk, Sliding Doors
Garage Spaces 2.0
Fence Vinyl
Community Features Irrigation-Reclaimed Water, Playground, Sidewalks
Utilities Available Cable Available, Public, Sprinkler Recycled, Underground Utilities
Amenities Available Playground
Waterfront Description Pond
View Y/N 1
Water Access 1
Water Access Desc Pond
View Water
Roof Type Shingle
Porch Covered, Rear Porch, Screened
Attached Garage true
Garage true
Private Pool No
Building
Lot Description Sidewalk, Paved
Story 1
Entry Level One
Foundation Slab
Lot Size Range 0 to less than 1/4
Sewer Public Sewer
Water Public
Architectural Style Ranch, Traditional
Structure Type Block,Stucco
New Construction false
Construction Status Financing,Inspections
Schools
Elementary Schools Hickory Tree Elem
Middle Schools St. Cloud Middle (6-8)
High Schools Harmony High
Others
Pets Allowed Yes
HOA Fee Include Common Area Taxes
Senior Community No
Ownership Fee Simple
Monthly Total Fees $7
Acceptable Financing Cash, Conventional, FHA, VA Loan
Membership Fee Required Required
Listing Terms Cash, Conventional, FHA, VA Loan
Special Listing Condition None
Read Less

© 2024 My Florida Regional MLS DBA Stellar MLS. All Rights Reserved.
Bought with BHHS RESULTS REALTY



