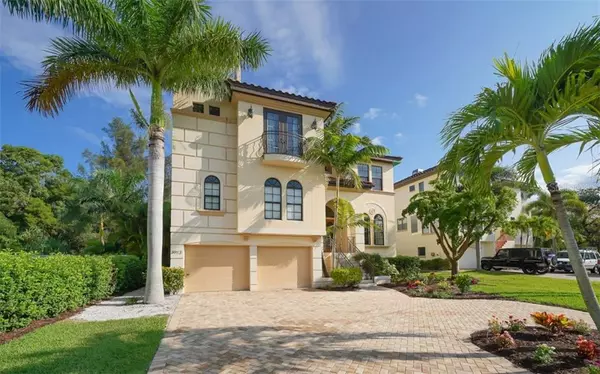For more information regarding the value of a property, please contact us for a free consultation.
3912 N SHELL RD Sarasota, FL 34242
Want to know what your home might be worth? Contact us for a FREE valuation!

Our team is ready to help you sell your home for the highest possible price ASAP
Key Details
Sold Price $1,550,000
Property Type Single Family Home
Sub Type Single Family Residence
Listing Status Sold
Purchase Type For Sale
Square Footage 3,879 sqft
Price per Sqft $399
Subdivision Siesta Rev Of
MLS Listing ID A4479825
Sold Date 02/08/21
Bedrooms 5
Full Baths 3
Half Baths 1
Construction Status Inspections
HOA Y/N No
Originating Board Stellar MLS
Year Built 2009
Annual Tax Amount $12,212
Lot Size 6,969 Sqft
Acres 0.16
Property Description
SARASOTA / SIESTA KEY / SHELL BEACH / SHELL BEACH ACCESS / SIESTA KEY VILLAGE / EASY SARASOTA MAINLAND ACCESS, this beautiful North Siesta Key Home boasts many features & benefits. Built in 2009 the home is FEMA compliant and right down the street from the famous Shell Beach on Siesta Key. The sunsets off this beach are just incredably perfect every time! Imagine being able to access your own Siesta Beach right from the front door of your home - rare to say the least. All this coupled with living features which include but are not limited to; open floor plan, combination kitchen / family room, separate formal dinning area, hardwood floors throughout, 5 bedrooms (or office) / 3 bathrooms / 1-1/2 bath, updated kitchen with all the cooking / preparation / finishes you would expect and a built in elevator shaft. Yes, another surprise feature; an outdoor rooftop deck area with Gulf views; spectacular! We are ready for your call and subsequent visit!
Location
State FL
County Sarasota
Community Siesta Rev Of
Zoning RSF1
Rooms
Other Rooms Family Room, Formal Dining Room Separate, Loft, Media Room, Storage Rooms
Interior
Interior Features Built-in Features, Cathedral Ceiling(s), Ceiling Fans(s), Elevator, High Ceilings, Kitchen/Family Room Combo, Open Floorplan, Other, Solid Wood Cabinets, Stone Counters, Thermostat, Vaulted Ceiling(s), Walk-In Closet(s), Window Treatments
Heating Central, Electric
Cooling Central Air
Flooring Carpet, Ceramic Tile, Wood
Furnishings Negotiable
Fireplace false
Appliance Dishwasher, Disposal, Dryer, Electric Water Heater, Exhaust Fan, Ice Maker, Microwave, Range, Refrigerator, Washer
Laundry Laundry Room, Other, Upper Level
Exterior
Exterior Feature French Doors, Other, Outdoor Grill, Outdoor Shower, Rain Gutters, Sliding Doors, Storage
Parking Features Driveway, Electric Vehicle Charging Station(s), Garage Door Opener, Ground Level, Guest, On Street, Oversized, Tandem, Workshop in Garage
Garage Spaces 2.0
Fence Other
Pool Auto Cleaner, Child Safety Fence, Deck, Gunite, Heated, In Ground, Lighting, Salt Water, Screen Enclosure
Community Features Pool, Water Access
Utilities Available Cable Connected, Electricity Connected, Fiber Optics, Sewer Connected, Water Connected
View Y/N 1
Water Access 1
Water Access Desc Beach - Public,Intracoastal Waterway
Roof Type Other, Tile
Porch Deck, Patio
Attached Garage true
Garage true
Private Pool Yes
Building
Lot Description In County
Story 3
Entry Level Three Or More
Foundation Slab, Stem Wall
Lot Size Range 0 to less than 1/4
Sewer Public Sewer
Water Public
Architectural Style Florida, Mediterranean
Structure Type Block, Other, Stucco
New Construction false
Construction Status Inspections
Schools
Elementary Schools Phillippi Shores Elementary
Middle Schools Brookside Middle
High Schools Sarasota High
Others
Pets Allowed Yes
Senior Community No
Pet Size Extra Large (101+ Lbs.)
Ownership Fee Simple
Acceptable Financing Cash, Conventional, FHA
Listing Terms Cash, Conventional, FHA
Num of Pet 2
Special Listing Condition None
Read Less

© 2024 My Florida Regional MLS DBA Stellar MLS. All Rights Reserved.
Bought with RE/MAX ALLIANCE GROUP
GET MORE INFORMATION




