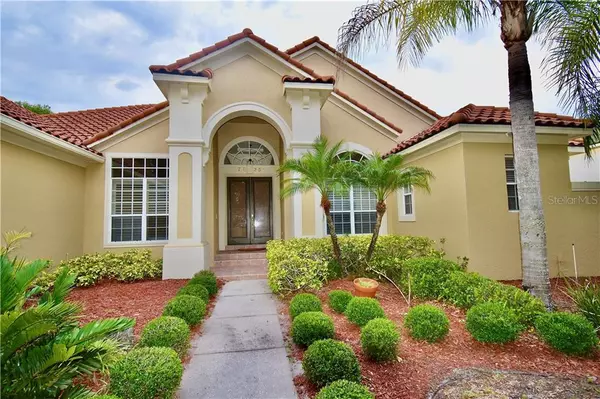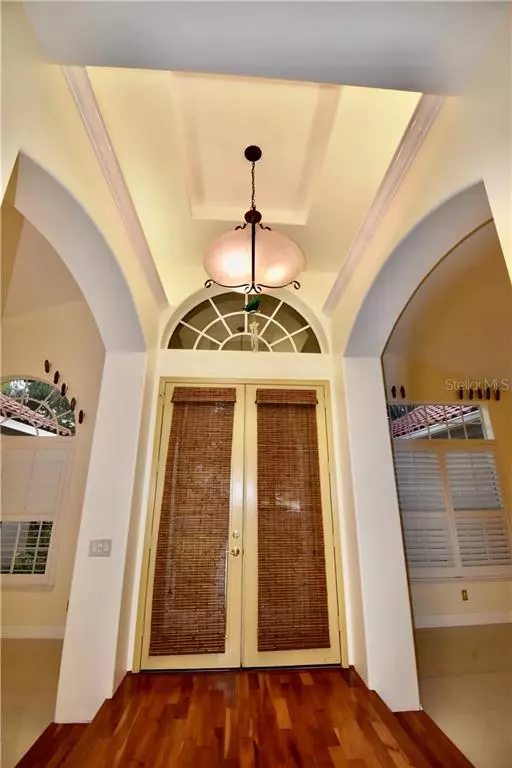For more information regarding the value of a property, please contact us for a free consultation.
7625 DEBEAUBIEN DR #2 Orlando, FL 32835
Want to know what your home might be worth? Contact us for a FREE valuation!

Our team is ready to help you sell your home for the highest possible price ASAP
Key Details
Sold Price $460,000
Property Type Single Family Home
Sub Type Single Family Residence
Listing Status Sold
Purchase Type For Sale
Square Footage 2,873 sqft
Price per Sqft $160
Subdivision Metrowest Rep
MLS Listing ID O5859612
Sold Date 08/14/20
Bedrooms 4
Full Baths 3
Construction Status Financing
HOA Fees $180/mo
HOA Y/N Yes
Year Built 1997
Annual Tax Amount $7,913
Lot Size 0.340 Acres
Acres 0.34
Property Description
Location, Location, Location ….Welcome to the Marvelous Home....Absolutely Stunning Traditional ABD Builder Style Home Located in golf gated of Palm Vista community at the Metro West area. A cozy 4 bedroom, 3 bathroom home located in a nice and gorgeous
community. As you enter to the home with the double doors will lead you into the Living room and the Dining room in separate. The Family room has fancy chandelier with the fireplace make the room more fabulous, and is where the high vaulted ceilings shows best. There is beautiful hardwood and tile floors throughout the home. Newly painted interior and comes with all kitchen appliances including washer and dryer. All the 42' Cabinets With Crown Molding and the Granite Counter Top .The Master bedroom is huge with double mirror doors into the California closets.The bathroom shower have been meticulously updated, and where the master bathroom shower is tiled throughout. All other Bedrooms are good and nice sizes. The home offers a very private setting with fully fenced in and has large lot.This home is close to everything and in an excellent school district. Easy access to all major main highways & roadways, local shopping center and dining. Come see this property now and enjoy living in the nice & loving area. Make it to your Dream house. Must See the Property before it goes.....
Location
State FL
County Orange
Community Metrowest Rep
Zoning PD
Rooms
Other Rooms Breakfast Room Separate, Family Room, Formal Dining Room Separate, Formal Living Room Separate, Inside Utility
Interior
Interior Features Cathedral Ceiling(s), Ceiling Fans(s), Crown Molding, Eat-in Kitchen, High Ceilings, Kitchen/Family Room Combo, Split Bedroom, Tray Ceiling(s), Window Treatments
Heating Central
Cooling Central Air
Flooring Ceramic Tile, Wood
Fireplaces Type Electric, Family Room
Fireplace true
Appliance Convection Oven, Cooktop, Dishwasher, Disposal, Dryer, Microwave, Range, Refrigerator, Washer
Laundry Laundry Room
Exterior
Exterior Feature Fence, Irrigation System
Garage Spaces 3.0
Pool In Ground
Utilities Available Public
View Golf Course
Roof Type Tile
Attached Garage true
Garage true
Private Pool Yes
Building
Story 1
Entry Level One
Foundation Slab
Lot Size Range 1/4 Acre to 21779 Sq. Ft.
Sewer None
Water Public
Structure Type Stucco
New Construction false
Construction Status Financing
Schools
Elementary Schools Westpointe Elementary
Middle Schools Gotha Middle
High Schools Olympia High
Others
Pets Allowed No
Senior Community No
Ownership Fee Simple
Monthly Total Fees $180
Acceptable Financing Cash, Conventional, Trade, FHA
Membership Fee Required Required
Listing Terms Cash, Conventional, Trade, FHA
Special Listing Condition None
Read Less

© 2024 My Florida Regional MLS DBA Stellar MLS. All Rights Reserved.
Bought with COLDWELL BANKER REALTY



