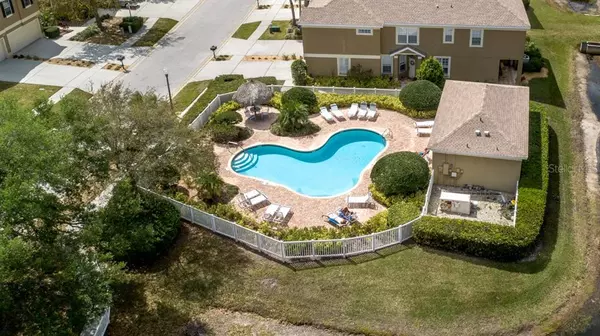For more information regarding the value of a property, please contact us for a free consultation.
2803 NEWBERN WAY Clearwater, FL 33761
Want to know what your home might be worth? Contact us for a FREE valuation!

Our team is ready to help you sell your home for the highest possible price ASAP
Key Details
Sold Price $255,000
Property Type Townhouse
Sub Type Townhouse
Listing Status Sold
Purchase Type For Sale
Square Footage 1,740 sqft
Price per Sqft $146
Subdivision Summerdale Twnhms
MLS Listing ID U8079328
Sold Date 04/28/20
Bedrooms 2
Full Baths 2
Half Baths 1
Construction Status Appraisal,Financing,Inspections
HOA Fees $242/mo
HOA Y/N Yes
Year Built 2002
Annual Tax Amount $3,064
Lot Size 2,178 Sqft
Acres 0.05
Property Description
LOCATION!!! Close to everything! Beaches, shopping and so much more. This highly sought after END UNIT Town home is a MUST see! Newly REMODELED complete with only the finest of details including STUNNING quartz countertops. Enjoy the very best of Maintenance free living!! (ROOF INCLUDED!). Model Home worthy and you will immediately notice the pride in ownership. Ideal for entertaining with the open kitchen and living room downstairs and also a half bath which is ideal for guests. Upstairs you will find not one, but TWO master suites including their own massive walk in closets with the utmost privacy and a large Bonus Or Media Room separating the two bedrooms (which some have turned into a third bedroom if that better suits your needs). This home will NOT last and is priced to sell.
Location
State FL
County Pinellas
Community Summerdale Twnhms
Zoning RM-7.5
Interior
Interior Features Crown Molding
Heating Central
Cooling Central Air
Flooring Tile, Wood
Fireplace false
Appliance Built-In Oven, Dishwasher, Disposal, Microwave, Range
Exterior
Exterior Feature Sliding Doors
Garage Spaces 2.0
Community Features Pool
Utilities Available Cable Connected, Electricity Connected
Roof Type Shingle
Attached Garage true
Garage true
Private Pool No
Building
Entry Level Two
Foundation Slab
Lot Size Range Up to 10,889 Sq. Ft.
Sewer Public Sewer
Water Public
Structure Type Block,Wood Frame
New Construction false
Construction Status Appraisal,Financing,Inspections
Others
Pets Allowed Yes
HOA Fee Include Escrow Reserves Fund,Maintenance Structure,Maintenance Grounds,Pool,Private Road
Senior Community No
Ownership Condominium
Monthly Total Fees $242
Membership Fee Required Required
Special Listing Condition None
Read Less

© 2024 My Florida Regional MLS DBA Stellar MLS. All Rights Reserved.
Bought with BETTER HOMES AND GARDENS REAL ESTATE ATCHLEY PROPE



