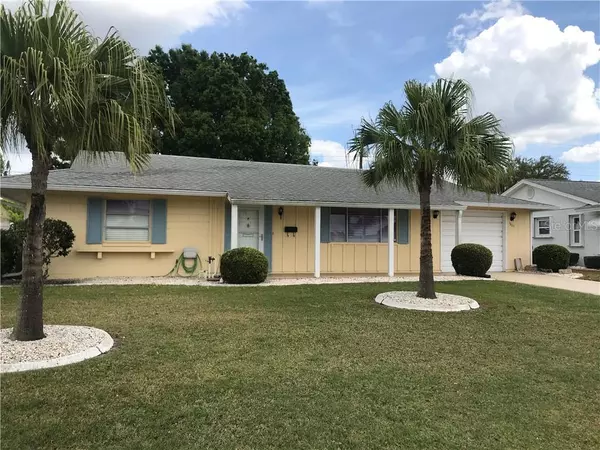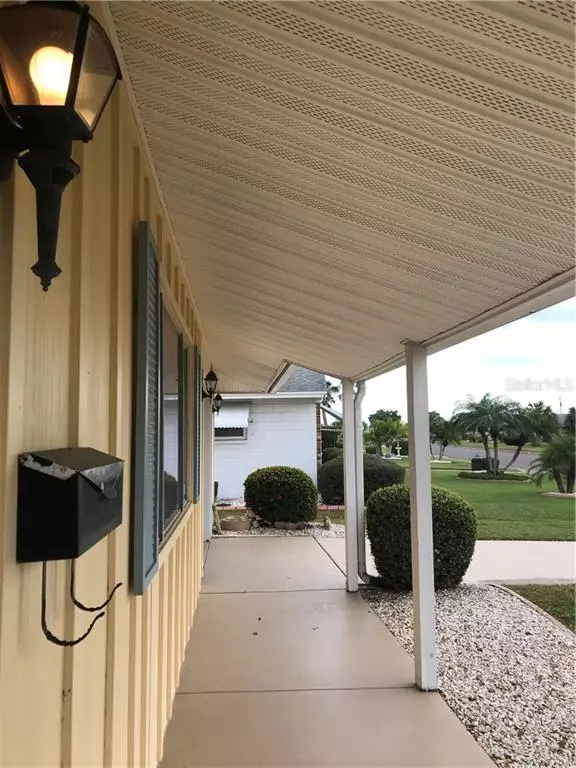For more information regarding the value of a property, please contact us for a free consultation.
1203 HACIENDA DR Sun City Center, FL 33573
Want to know what your home might be worth? Contact us for a FREE valuation!

Our team is ready to help you sell your home for the highest possible price ASAP
Key Details
Sold Price $135,200
Property Type Single Family Home
Sub Type Single Family Residence
Listing Status Sold
Purchase Type For Sale
Square Footage 1,237 sqft
Price per Sqft $109
Subdivision Del Webbs Sun City Florida Un
MLS Listing ID T3231884
Sold Date 04/23/20
Bedrooms 2
Full Baths 1
Construction Status Appraisal,Financing,Inspections
HOA Fees $25/ann
HOA Y/N Yes
Year Built 1963
Annual Tax Amount $2,015
Lot Size 6,969 Sqft
Acres 0.16
Lot Dimensions 70x100
Property Description
55+ Community. Come enjoy the Florida lifestyle in this fully furnished, move-in-ready home in desirable Sun City. This home has been well taken care of with new hot water tank, updated plumbing, newer electrical and much, much more. Covered front porch provides a warm welcoming feel as you enter the home. Open floor plan with beautiful, high quality, Broyhill furniture with plenty of room for entertaining. This home has the family room, dining room and Florida room. Enjoy your morning coffee as you relax on the back screened Lanai while watching the wildlife. Tile throughout the home makes it easy to keep clean. This home also features both a garage for your car and a separate garage for your golf cart. The community has a pool, club house and plenty of social activities. Look no further! This is a great home! Priced to sell.
Location
State FL
County Hillsborough
Community Del Webbs Sun City Florida Un
Zoning RSC-6
Rooms
Other Rooms Florida Room, Inside Utility, Storage Rooms
Interior
Interior Features Ceiling Fans(s), L Dining
Heating Central, Electric
Cooling Central Air
Flooring Tile, Vinyl
Furnishings Furnished
Fireplace false
Appliance Dryer, Range, Refrigerator, Washer
Laundry Laundry Room
Exterior
Exterior Feature Other
Parking Features Golf Cart Garage
Garage Spaces 1.0
Community Features Association Recreation - Owned, Deed Restrictions, Fitness Center, Golf Carts OK, Park, Pool, Sidewalks
Utilities Available Cable Available, Public
Amenities Available Clubhouse, Fitness Center, Park, Pickleball Court(s), Pool, Recreation Facilities
View Golf Course
Roof Type Shingle
Porch Covered, Enclosed, Front Porch, Patio, Screened
Attached Garage true
Garage true
Private Pool No
Building
Lot Description Conservation Area, Oversized Lot
Story 1
Entry Level One
Foundation Slab
Lot Size Range Up to 10,889 Sq. Ft.
Sewer Public Sewer
Water Public
Architectural Style Contemporary
Structure Type Stucco
New Construction false
Construction Status Appraisal,Financing,Inspections
Others
Pets Allowed Yes
Senior Community Yes
Pet Size Large (61-100 Lbs.)
Ownership Fee Simple
Monthly Total Fees $25
Acceptable Financing Cash, Conventional
Membership Fee Required Required
Listing Terms Cash, Conventional
Num of Pet 2
Special Listing Condition None
Read Less

© 2024 My Florida Regional MLS DBA Stellar MLS. All Rights Reserved.
Bought with CENTURY 21 BEGGINS ENTERPRISES
GET MORE INFORMATION




