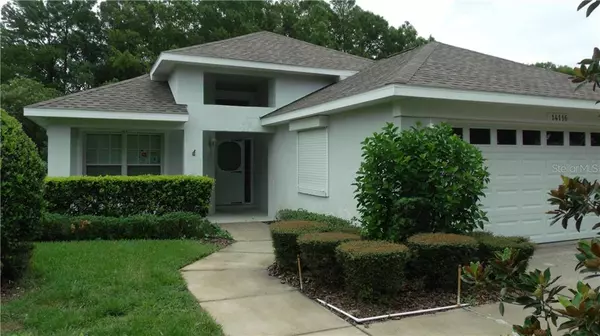For more information regarding the value of a property, please contact us for a free consultation.
14116 ROLLER LN Hudson, FL 34667
Want to know what your home might be worth? Contact us for a FREE valuation!

Our team is ready to help you sell your home for the highest possible price ASAP
Key Details
Sold Price $167,000
Property Type Single Family Home
Sub Type Single Family Residence
Listing Status Sold
Purchase Type For Sale
Square Footage 1,832 sqft
Price per Sqft $91
Subdivision Beacon Woods East Villages
MLS Listing ID W7814359
Sold Date 03/12/20
Bedrooms 3
Full Baths 2
Construction Status Inspections,Other Contract Contingencies
HOA Fees $190/mo
HOA Y/N Yes
Year Built 1996
Annual Tax Amount $2,359
Lot Size 10,018 Sqft
Acres 0.23
Property Description
Well maintained home in the Beacon Point Community, with PRIVATE COMMUNITY POOL a few steps from this property. NEWCARPET FLOORING IN OFFICE. FRESH EXTERIOR PAINT. Spacious kitchen with adjoining eat-in area and pass thru to Great Room & Dining Roowith hardwood flooring. Gas is available for cooking. High vaulted ceilings with Ceiling Fans. Great Room has view of Conservation Area as well as large master bedroom with master bath, shower, double sink vanity. Large walk-in closet. Middle bedroom with double door entry could serve as Office, den, or craft room. Home comes with automatic garage opener. Home backs up to wooded area which gives much privacy especially if you are on the wrap around Lanai, great for gatherings or just relaxing. Lawn/yard irrigation is also included in the monthly fee. The beautiful heated pool with adjoining cabana area is located
right near the entrance, and within steps from home. Join the morning fun for exercise water aerobics. Hudson Beach, Medical
Centers, shopping is conveniently located. This home is larger square footage than most in the community, and has a wonderful open floor
plan. Needs some updating. Remediation shows completed in 2003.
Location
State FL
County Pasco
Community Beacon Woods East Villages
Zoning PUD
Rooms
Other Rooms Den/Library/Office, Formal Dining Room Separate, Great Room, Inside Utility
Interior
Interior Features Cathedral Ceiling(s), Ceiling Fans(s), Eat-in Kitchen, High Ceilings, Open Floorplan, Vaulted Ceiling(s), Walk-In Closet(s)
Heating Central
Cooling Central Air
Flooring Carpet, Hardwood, Tile, Wood
Fireplace false
Appliance Dishwasher, Disposal, Dryer, Electric Water Heater, Microwave, Range, Refrigerator, Washer
Laundry Inside
Exterior
Exterior Feature Hurricane Shutters, Irrigation System, Rain Gutters, Sidewalk, Sliding Doors
Garage Spaces 2.0
Community Features Deed Restrictions, Golf Carts OK, Irrigation-Reclaimed Water, Pool, Sidewalks, Tennis Courts
Utilities Available Cable Available, Electricity Connected, Public, Sewer Connected
View Trees/Woods
Roof Type Shingle
Porch Rear Porch, Screened, Side Porch
Attached Garage true
Garage true
Private Pool No
Building
Entry Level One
Foundation Slab
Lot Size Range Up to 10,889 Sq. Ft.
Sewer Public Sewer
Water Public
Architectural Style Contemporary
Structure Type Block,Stucco
New Construction false
Construction Status Inspections,Other Contract Contingencies
Others
Pets Allowed Yes
HOA Fee Include Pool,Maintenance Grounds,Management,Pool,Trash
Senior Community No
Ownership Fee Simple
Monthly Total Fees $190
Acceptable Financing Cash, Conventional, FHA, VA Loan
Membership Fee Required Required
Listing Terms Cash, Conventional, FHA, VA Loan
Special Listing Condition None
Read Less

© 2024 My Florida Regional MLS DBA Stellar MLS. All Rights Reserved.
Bought with FLORIDA LUXURY REALTY
GET MORE INFORMATION




