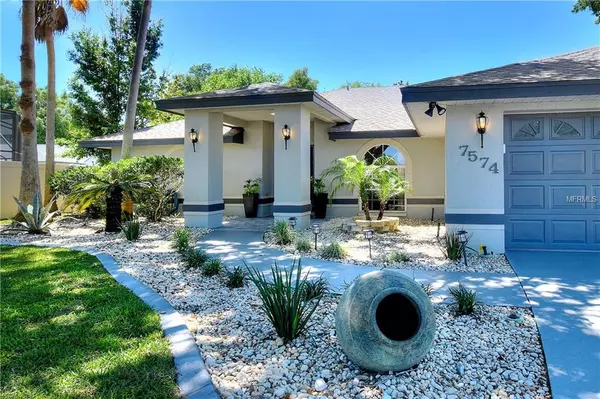For more information regarding the value of a property, please contact us for a free consultation.
7574 GUNSTOCK DR Lakeland, FL 33809
Want to know what your home might be worth? Contact us for a FREE valuation!

Our team is ready to help you sell your home for the highest possible price ASAP
Key Details
Sold Price $275,000
Property Type Single Family Home
Sub Type Single Family Residence
Listing Status Sold
Purchase Type For Sale
Square Footage 1,959 sqft
Price per Sqft $140
Subdivision Hunters Run
MLS Listing ID L4907370
Sold Date 05/20/19
Bedrooms 4
Full Baths 2
Construction Status Appraisal
HOA Fees $20/ann
HOA Y/N Yes
Year Built 1989
Annual Tax Amount $3,056
Lot Size 0.300 Acres
Acres 0.3
Property Description
Beautiful Big Totally Remodeled Hunters Run Pool Home! Complete New Kitchen with Granite Counter Tops & High End Stainless Steel Appliances & Huge Service Bar! Master Bath Has New Cabinets with Granite counter Top, Double Under-Mount Sinks, High End Brushed Nickel Fixtures, New Frameless Glass Shower Door & Brushed Nickel Fixtures, Garden Tub with New Chandelier & High-End Fixtures! All Waterproof Laminate Flooring Throughout Foyer, Great Room, Kitchen, Dining Areas & Laundry Room! New Top Quality Berber Carpet in Bedrooms! Tiled Foyer Entry & Back Screened Patio! 7 New High End Brushed Nickel Ceiling Fans! Newly Refinished Pool with All New Landscaping & Concrete Curbing Around Deck! New Fire Ring in Backyard! Totally Rebuilt Irrigation System! Freshly Painted Inside & Out! Wood Burning Fireplace! Complete Privacy Fenced Backyard! Newly Sodded Front Yard with New Concrete Curbing! Nice Quiet Location on a Big Cul-da-sac Lot!
Location
State FL
County Polk
Community Hunters Run
Interior
Interior Features Ceiling Fans(s), Eat-in Kitchen, High Ceilings, Kitchen/Family Room Combo, Living Room/Dining Room Combo, Open Floorplan, Split Bedroom, Stone Counters, Walk-In Closet(s)
Heating Central, Electric
Cooling Central Air
Flooring Carpet, Ceramic Tile, Laminate
Furnishings Unfurnished
Fireplace false
Appliance Dishwasher, Disposal, Electric Water Heater, Exhaust Fan, Ice Maker, Microwave, Range, Refrigerator
Exterior
Exterior Feature Fence, French Doors, Irrigation System, Lighting, Sidewalk
Garage Spaces 2.0
Utilities Available Public
Roof Type Shingle
Attached Garage true
Garage true
Private Pool Yes
Building
Foundation Slab
Lot Size Range Up to 10,889 Sq. Ft.
Sewer Septic Tank
Water None
Structure Type Block,Stucco
New Construction false
Construction Status Appraisal
Others
Pets Allowed Yes
Senior Community No
Ownership Fee Simple
Monthly Total Fees $20
Membership Fee Required Required
Special Listing Condition None
Read Less

© 2024 My Florida Regional MLS DBA Stellar MLS. All Rights Reserved.
Bought with KELLER WILLIAMS REALTY
GET MORE INFORMATION




