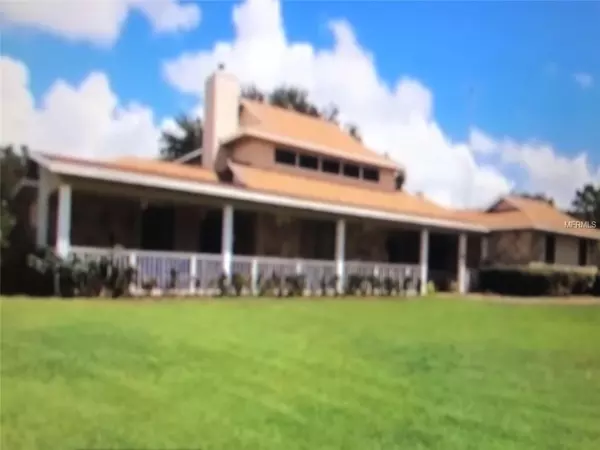For more information regarding the value of a property, please contact us for a free consultation.
2801 GRANADA BLVD Kissimmee, FL 34746
Want to know what your home might be worth? Contact us for a FREE valuation!

Our team is ready to help you sell your home for the highest possible price ASAP
Key Details
Sold Price $393,000
Property Type Single Family Home
Sub Type Single Family Residence
Listing Status Sold
Purchase Type For Sale
Square Footage 3,268 sqft
Price per Sqft $120
Subdivision Tohop Estates
MLS Listing ID T3162018
Sold Date 05/11/19
Bedrooms 4
Full Baths 3
Half Baths 1
Construction Status Financing
HOA Y/N No
Year Built 1990
Annual Tax Amount $4,311
Lot Size 2.410 Acres
Acres 2.41
Lot Dimensions 164x637
Property Description
Beautiful 4BR/3.5BA Farm Style home AS FEATURED ON HGTV! Imagine the peace & tranquility of living in your own country home situated on 2.41 acres yet just minutes away from the town amenities. Home sits in the middle of the property allowing for sprawling front & back yards. Various outdoor living areas include a covered 'Southern' front porch, screened pool w/hot tub & outdoor fire pit. Perfect for entertaining, large sunken Living Rm w/fireplace & wet bar leads to the pool thru sliding pocket doors joining indoor w/outdoor! Spacious Family Rm w/pallet wall & fireplace opens to Kitchen. Upstairs Bonus Rm w/pvt Bath & adjacent Loft that looks over sunken Living Rm can be converted back into 4th BR. Home boasts spacious 3200+ of living space & updated Kitchen w/real wood cabinets, granite counters, wine fridge & SS appls. Spacious workshop. New roof installed 6/2018 w/20 yr warranty! Amazing yard ready for horses or farm animals! Main street community access to Lake Toho for your boat.
Location
State FL
County Osceola
Community Tohop Estates
Zoning OAE2
Rooms
Other Rooms Family Room, Formal Dining Room Separate, Formal Living Room Separate, Inside Utility, Loft
Interior
Interior Features Cathedral Ceiling(s), Ceiling Fans(s), Eat-in Kitchen, High Ceilings, Kitchen/Family Room Combo, Skylight(s), Solid Wood Cabinets, Thermostat, Vaulted Ceiling(s), Walk-In Closet(s), Wet Bar
Heating Central
Cooling Central Air
Flooring Tile, Wood
Fireplaces Type Family Room
Fireplace true
Appliance Dishwasher, Disposal, Dryer, Microwave, Range, Refrigerator, Washer
Laundry Inside
Exterior
Exterior Feature Rain Gutters
Parking Features Driveway, Garage Door Opener, Garage Faces Side, Oversized
Garage Spaces 2.0
Pool Child Safety Fence, Gunite, In Ground, Lighting, Outside Bath Access, Screen Enclosure
Community Features Boat Ramp, Water Access
Utilities Available Cable Available
View Trees/Woods
Roof Type Shingle
Porch Covered, Front Porch, Patio, Porch, Screened
Attached Garage true
Garage true
Private Pool Yes
Building
Lot Description Conservation Area, In County, Paved, Zoned for Horses
Entry Level Two
Foundation Slab
Lot Size Range Two + to Five Acres
Sewer Septic Tank
Water Well
Architectural Style Contemporary, Patio
Structure Type Brick,Stone,Stucco,Wood Frame
New Construction false
Construction Status Financing
Schools
Elementary Schools Pleasant Hill Elem
Middle Schools Horizon Middle
High Schools Liberty High
Others
Senior Community No
Ownership Fee Simple
Acceptable Financing Cash, Conventional, FHA
Listing Terms Cash, Conventional, FHA
Special Listing Condition None
Read Less

© 2024 My Florida Regional MLS DBA Stellar MLS. All Rights Reserved.
Bought with NON-MFRMLS OFFICE
GET MORE INFORMATION


