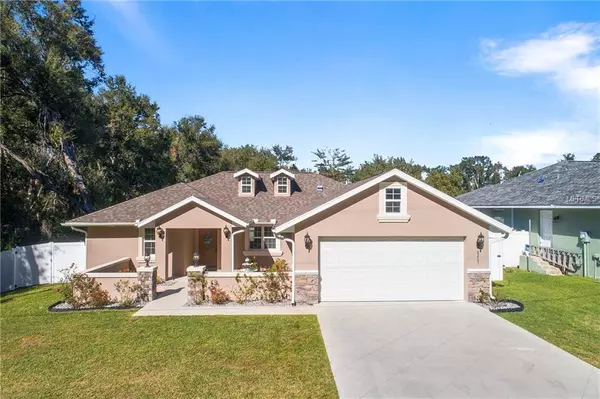For more information regarding the value of a property, please contact us for a free consultation.
8265 SE 162ND ST Summerfield, FL 34491
Want to know what your home might be worth? Contact us for a FREE valuation!

Our team is ready to help you sell your home for the highest possible price ASAP
Key Details
Sold Price $205,000
Property Type Single Family Home
Sub Type Single Family Residence
Listing Status Sold
Purchase Type For Sale
Square Footage 1,648 sqft
Price per Sqft $124
Subdivision Orange Blossom Hills Sub
MLS Listing ID G5011118
Sold Date 02/20/19
Bedrooms 3
Full Baths 2
Construction Status Inspections
HOA Y/N No
Year Built 2016
Annual Tax Amount $1,993
Lot Size 9,583 Sqft
Acres 0.22
Property Description
One or more photo(s) has been virtually staged. Beautiful block/stucco home within minutes to The Villages & all its convenience! 3/2 split b/r f/p offering upgraded kitchen cabinets, GRANITE countertops, & an open f/p! VAULTED CEILING in living room & 2 SKYLIGHTS in kitchen offering more natural light! TRAVERTINE TILE in living space, wet areas, & carpet in bedrooms. Nice size master b/r with tray ceiling & an oversized WALK-IN closet! Master bath offers DOUBLE VANITIES & WALK-IN SHOWER. INDOOR laundry room w/Samsung washer & dryer. Whirlpool stainless steel appliances in kitchen. 2 car garage w/side door entrance for convenience. VINYL FENCED in back yard for your privacy! In a continuously growing & sought after neighborhood with NO HOA/BOND. In a dead end st w/only 2 other homes. HOME WARRANTY INCLUDED...
Location
State FL
County Marion
Community Orange Blossom Hills Sub
Zoning R1
Interior
Interior Features Ceiling Fans(s), High Ceilings, Open Floorplan, Skylight(s), Stone Counters, Tray Ceiling(s), Vaulted Ceiling(s), Walk-In Closet(s)
Heating Central
Cooling Central Air
Flooring Carpet, Tile, Travertine
Fireplace false
Appliance Dishwasher, Dryer, Microwave, Range, Refrigerator, Washer
Exterior
Exterior Feature Irrigation System
Parking Features Garage Door Opener
Garage Spaces 2.0
Utilities Available Cable Connected
View Trees/Woods
Roof Type Shingle
Attached Garage true
Garage true
Private Pool No
Building
Lot Description Paved
Entry Level One
Foundation Slab
Lot Size Range Up to 10,889 Sq. Ft.
Sewer Septic Tank
Water Well
Structure Type Block,Stone,Stucco
New Construction false
Construction Status Inspections
Others
Pets Allowed Yes
Senior Community No
Ownership Fee Simple
Acceptable Financing Cash, Conventional, FHA, USDA Loan, VA Loan
Membership Fee Required None
Listing Terms Cash, Conventional, FHA, USDA Loan, VA Loan
Special Listing Condition None
Read Less

© 2024 My Florida Regional MLS DBA Stellar MLS. All Rights Reserved.
Bought with MORRIS REALTY AND INVESTMENTS



