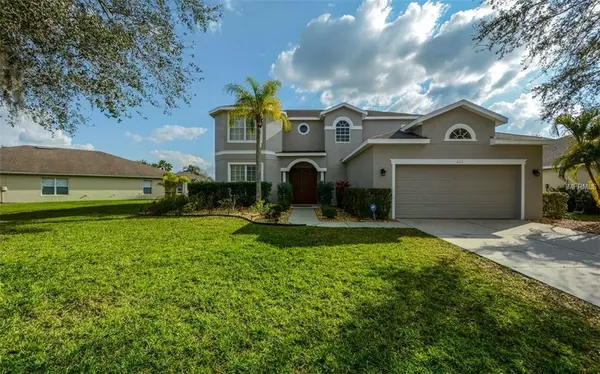For more information regarding the value of a property, please contact us for a free consultation.
6017 39TH CT E Bradenton, FL 34203
Want to know what your home might be worth? Contact us for a FREE valuation!

Our team is ready to help you sell your home for the highest possible price ASAP
Key Details
Sold Price $385,000
Property Type Single Family Home
Sub Type Single Family Residence
Listing Status Sold
Purchase Type For Sale
Square Footage 2,846 sqft
Price per Sqft $135
Subdivision Barrington Ridge Ph 1B
MLS Listing ID A4424218
Sold Date 08/09/19
Bedrooms 5
Full Baths 3
Half Baths 1
Construction Status Financing
HOA Fees $63/qua
HOA Y/N Yes
Year Built 2004
Annual Tax Amount $5,010
Lot Size 0.280 Acres
Acres 0.28
Property Description
This is the one you were looking for!!! Beautiful move in ready pool home completed renovated and upgraded. Views of 2 lakes with privacy conservation area. Heated salt water pool, screened lanai and quiet backyard. Gorgeous 5 bedroom, plus den and 3 1/2 bath home in one of the largest lots in the subdivision. Master bedroom situated on the first floor and four bedrooms on the second floor give you privacy. Low HOA and no CDD. Walking distance to Olympic size community pool with tube slides and playground. Come and see it by yourself!!!
Location
State FL
County Manatee
Community Barrington Ridge Ph 1B
Zoning PDR/WPE
Direction E
Interior
Interior Features Built-in Features, Cathedral Ceiling(s), Ceiling Fans(s), Crown Molding, Eat-in Kitchen, High Ceilings, Kitchen/Family Room Combo, Open Floorplan, Solid Wood Cabinets, Split Bedroom, Vaulted Ceiling(s), Walk-In Closet(s), Window Treatments
Heating Central, Electric
Cooling Central Air, Humidity Control
Flooring Carpet, Ceramic Tile
Fireplace false
Appliance Dishwasher, Disposal, Dryer, Electric Water Heater, Exhaust Fan, Microwave, Range, Refrigerator, Washer
Exterior
Exterior Feature Other, Rain Gutters, Sliding Doors
Parking Features Driveway, Garage Door Opener
Garage Spaces 2.0
Pool Child Safety Fence, Gunite, Heated, In Ground, Salt Water, Screen Enclosure
Community Features Pool
Utilities Available Cable Available, Cable Connected, Electricity Connected, Private, Underground Utilities
Waterfront Description Lake
View Y/N 1
Water Access 1
Water Access Desc Pond
Roof Type Shingle
Porch Deck, Patio, Porch, Screened
Attached Garage true
Garage true
Private Pool Yes
Building
Lot Description Conservation Area, Greenbelt, In County, Level, Sidewalk, Paved
Foundation Slab
Lot Size Range 1/4 Acre to 21779 Sq. Ft.
Sewer Private Sewer
Water Public
Structure Type Block,Stucco
New Construction false
Construction Status Financing
Others
Pets Allowed Yes
Senior Community No
Ownership Fee Simple
Acceptable Financing Cash, Conventional, FHA, USDA Loan, VA Loan
Membership Fee Required Required
Listing Terms Cash, Conventional, FHA, USDA Loan, VA Loan
Special Listing Condition None
Read Less

© 2024 My Florida Regional MLS DBA Stellar MLS. All Rights Reserved.
Bought with BETTER HOMES & GARDENS ATCHLEY



