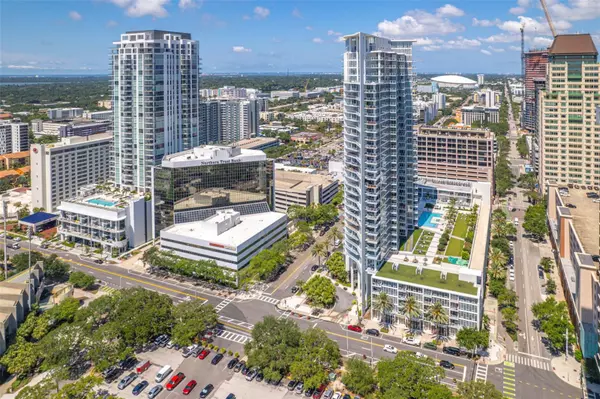For more information regarding the value of a property, please contact us for a free consultation.
175 1ST ST S #2605 Saint Petersburg, FL 33701
Want to know what your home might be worth? Contact us for a FREE valuation!

Our team is ready to help you sell your home for the highest possible price ASAP
Key Details
Sold Price $1,250,000
Property Type Condo
Sub Type Condominium
Listing Status Sold
Purchase Type For Sale
Square Footage 1,269 sqft
Price per Sqft $985
Subdivision Signature Place Condo
MLS Listing ID TB8321041
Sold Date 01/06/25
Bedrooms 2
Full Baths 2
HOA Fees $1,200/mo
HOA Y/N Yes
Originating Board Stellar MLS
Year Built 2009
Annual Tax Amount $16,507
Property Description
Experience the vibrant lifestyle of downtown St. Petersburg in this sleek 26th floor Signature Place Condominium. This highly sought-after residence offers 2 bedrooms and 2 baths, split floor plan with 1269 square feet of luxury living. The kitchen features Thermador stainless steel appliances, complete with warming drawer, modern European cabinetry, custom tiled backsplash and granite counter tops. Large inside laundry room. Enjoy the large tiled balcony that extends the entire length of the residence with amazing south and southeast views of Tampa Bay, the Yacht Basin, Al Lang Stadium, Dali Museum, Albert Whitted Airport and the Sunshine Skyway Bridge. The iconic Signature Place is located in the heart of downtown with amenities that include: state of the art fitness center, 24 hour concierge, heated pool, private cabanas, spa, 2 outdoor grills, 2 club house rooms and putting green. Walk to all your favorite restaurants, museums, galleries, Beach Drive, the Sundial, parks, the Vinoy, concerts in the park, and much more. This is the most desirable downtown living residence.
Location
State FL
County Pinellas
Community Signature Place Condo
Direction S
Interior
Interior Features Ceiling Fans(s), Eat-in Kitchen, Elevator, High Ceilings, Living Room/Dining Room Combo, Primary Bedroom Main Floor, Solid Surface Counters, Split Bedroom, Thermostat, Walk-In Closet(s), Window Treatments
Heating Central, Electric
Cooling Central Air
Flooring Tile, Wood
Fireplace false
Appliance Built-In Oven, Cooktop, Dishwasher, Dryer, Electric Water Heater, Exhaust Fan, Ice Maker, Microwave, Refrigerator, Washer
Laundry Inside
Exterior
Exterior Feature Balcony, Courtyard, French Doors, Lighting, Outdoor Kitchen, Private Mailbox, Sidewalk, Sliding Doors, Storage
Garage Spaces 2.0
Pool Gunite, In Ground, Infinity
Community Features Deed Restrictions, Pool, Sidewalks
Utilities Available BB/HS Internet Available, Cable Available, Cable Connected, Electricity Available, Electricity Connected, Sewer Available, Sewer Connected, Water Available, Water Connected
View Y/N 1
Roof Type Other
Attached Garage true
Garage true
Private Pool Yes
Building
Story 1
Entry Level One
Foundation Concrete Perimeter, Slab
Sewer Public Sewer
Water None
Structure Type Concrete
New Construction false
Others
Pets Allowed Cats OK, Dogs OK, Size Limit
HOA Fee Include Pool,Escrow Reserves Fund
Senior Community No
Pet Size Medium (36-60 Lbs.)
Ownership Condominium
Monthly Total Fees $1, 200
Membership Fee Required Required
Special Listing Condition None
Read Less

© 2025 My Florida Regional MLS DBA Stellar MLS. All Rights Reserved.
Bought with RE/MAX METRO

