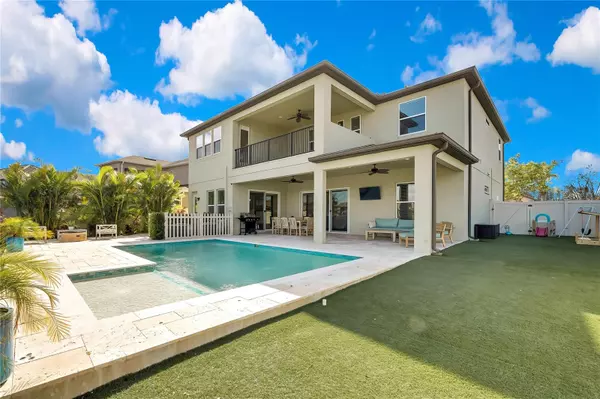For more information regarding the value of a property, please contact us for a free consultation.
18223 LEAFMORE ST Lutz, FL 33548
Want to know what your home might be worth? Contact us for a FREE valuation!

Our team is ready to help you sell your home for the highest possible price ASAP
Key Details
Sold Price $1,200,000
Property Type Single Family Home
Sub Type Single Family Residence
Listing Status Sold
Purchase Type For Sale
Square Footage 4,138 sqft
Price per Sqft $289
Subdivision Promenade At Lake Park Ph
MLS Listing ID TB8307825
Sold Date 12/16/24
Bedrooms 5
Full Baths 4
Half Baths 1
Construction Status Appraisal,Financing,Inspections
HOA Fees $144/qua
HOA Y/N Yes
Originating Board Stellar MLS
Year Built 2019
Annual Tax Amount $12,785
Lot Size 6,534 Sqft
Acres 0.15
Property Description
The Promenade at Lake Park, a most desired community lies in the heart of vibrant Lutz. Within this esteemed GATED neighborhood, this home boasts a generous 4,138 sq ft of living space spanning 2-stories. The impressive exterior features swaying palm trees, lush tropical landscaping, outdoor lighting, and an extended wide brick paver driveway, leading to a portico entrance with a stone façade. Step inside the grand 20' atrium foyer with a transom window and a second-floor balcony overlooking the dramatic entrance. This home boasts 5 bedrooms, 4 full baths, a half bath, a 2-car front entry and a 1-car side entry garage. The formal dining room features a tray ceiling and an alcove perfect for displaying full-size cabinetry. The gourmet kitchen is a chef's dream, complete with wood cabinets topped with crown molding, a gas burner cooktop, a stainless-steel range hood, a wall-mounted pot filler, double wall ovens, dishwasher, and a French door refrigerator. reverse osmosis kitchen water feature, Granite countertops, a stunning backsplash, and a counter-height breakfast bar with pendant lighting enhance both beauty and functionality of the space. A walk-in pantry and recessed lighting complete the kitchen. The adjacent café, bathed in natural light from sliding glass doors and windows, overlooks the lanai and sparkling pool. This home features an owned Culligan water softener system. The open-concept great room connects seamlessly to the kitchen and features triple sliding glass doors that extend the living space to the lanai, creating a perfect indoor-outdoor flow. The first floor also includes a guest room, a full bath with a glass-enclosed tiled shower, and a half bath. A convenient mudroom under the staircase provides the perfect spot for coats, shoes, and school supplies. Ascend the elegant wood and wrought iron staircase to find a spacious game room equipped with built-in cabinets, a granite countertop, a sink, and refreshment refrigerator. Natural light pours in through the many windows, accentuated by recessed lighting and a ceiling fan. The primary suite is a private oasis, showcasing a tray ceiling and a luxurious ensuite bath with a free-form soaking tub, double entry glass-enclosed shower with dual shower heads, separate vanities, a private water closet, and a spacious walk-in closet with custom shelving, drawers, and hanging space. The laundry room connects to the master closet. The outdoor living area is equally impressive, with a covered lanai featuring two outdoor fans, an oversized saltwater pool with an in-water sun deck, and 1,200 sq. ft. of travertine patio decking. A child safety fence and outdoor lighting provide both peace of mind and ambiance. The Xeriscape backyard is trimmed with tropical plants, and the nearly 1,000 sq. ft. of artificial turf, requires no maintenance. The property is fully fenced with vinyl fencing on both sides and aluminum fencing along the serene lake, providing unobstructed water views. This home is the perfect blend of luxury and practicality, offering elegant indoor spaces and stunning outdoor living area with serene lake views. NO CDD Fee! STEINBRENNER SCHOOL DISTRICT! Conveniently located near highways like Dale Mabry Hwy, the Suncoast/Veterans Expressway, SR 54, I-75, I-275, commuting around the Bay area is a breeze. The Shops at Wiregrass and Tampa Premium Outlets, offer a premier shopping experience. Don't miss your chance to own this spectacular property!
Location
State FL
County Hillsborough
Community Promenade At Lake Park Ph
Zoning PD
Rooms
Other Rooms Breakfast Room Separate, Formal Dining Room Separate, Inside Utility
Interior
Interior Features Cathedral Ceiling(s), Ceiling Fans(s), Coffered Ceiling(s), Eat-in Kitchen, High Ceilings, In Wall Pest System, Kitchen/Family Room Combo, Open Floorplan, Solid Wood Cabinets, Stone Counters, Thermostat, Tray Ceiling(s), Vaulted Ceiling(s), Walk-In Closet(s)
Heating Central
Cooling Central Air
Flooring Carpet, Tile
Fireplace false
Appliance Built-In Oven, Cooktop, Dishwasher, Microwave, Range Hood, Refrigerator
Laundry Inside, Laundry Room
Exterior
Exterior Feature Balcony, Hurricane Shutters, Irrigation System, Rain Gutters, Shade Shutter(s), Sidewalk, Sliding Doors
Parking Features Driveway, Oversized, Parking Pad, Split Garage
Garage Spaces 3.0
Fence Wire
Pool Child Safety Fence, Gunite, In Ground, Outside Bath Access, Salt Water
Utilities Available BB/HS Internet Available, Electricity Connected, Sewer Connected, Street Lights, Water Connected
Waterfront Description Pond
View Y/N 1
Roof Type Shingle
Porch Covered
Attached Garage true
Garage true
Private Pool Yes
Building
Entry Level Two
Foundation Slab
Lot Size Range 0 to less than 1/4
Sewer Public Sewer
Water Public
Structure Type Block,Stucco
New Construction false
Construction Status Appraisal,Financing,Inspections
Schools
Elementary Schools Lutz-Hb
Middle Schools Buchanan-Hb
High Schools Steinbrenner High School
Others
Pets Allowed Yes
Senior Community No
Ownership Fee Simple
Monthly Total Fees $144
Acceptable Financing Cash, Conventional, FHA, VA Loan
Membership Fee Required Required
Listing Terms Cash, Conventional, FHA, VA Loan
Special Listing Condition None
Read Less

© 2024 My Florida Regional MLS DBA Stellar MLS. All Rights Reserved.
Bought with 1 STEP AHEAD REALTY GROUP LLC
GET MORE INFORMATION




