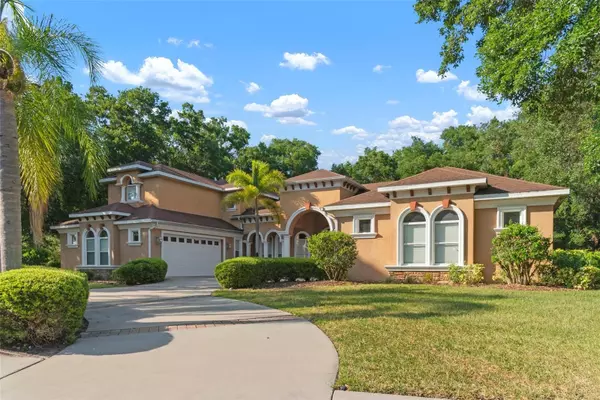For more information regarding the value of a property, please contact us for a free consultation.
6222 WILD ORCHID DR Lithia, FL 33547
Want to know what your home might be worth? Contact us for a FREE valuation!

Our team is ready to help you sell your home for the highest possible price ASAP
Key Details
Sold Price $1,003,224
Property Type Single Family Home
Sub Type Single Family Residence
Listing Status Sold
Purchase Type For Sale
Square Footage 5,179 sqft
Price per Sqft $193
Subdivision Fish Hawk Trails Unit 4 Ph
MLS Listing ID T3525074
Sold Date 12/06/24
Bedrooms 5
Full Baths 4
Half Baths 1
Construction Status Inspections
HOA Fees $191/qua
HOA Y/N Yes
Originating Board Stellar MLS
Year Built 2006
Annual Tax Amount $10,457
Lot Size 0.580 Acres
Acres 0.58
Lot Dimensions 105x242
Property Description
Welcome home to the highly desired and securely gated community of Fish Hawk Trails! This absolutely magnificent home boasts luxury features throughout to include double two-car garages, ornately wood-framed tray ceilings, interior decorative columns, built-in decorative niches, and absolutely gorgeous solid wood door and window casings. As you enter the wide open foyer, you will be met with a view of the outdoor pool through the rear windows, and you will enjoy a luxurious entry with cosmetic upgrades in every direction. The gourmet kitchen directly beyond the foyer boasts solid-wood cabinetry with detailed molds and trimming, granite stone counters, and a high-end appliance suite including a double oven, a cooktop, wine refrigerator, dishwasher, and refrigerator. The open floor plan from the kitchen connects to the living room which includes a regal wood-burning fireplace and built-in book shelving and drawers. The primary bedroom is conveniently located on the first floor, with a split-bedroom floorplan offering comfort and privacy to all residents. The rear paved and covered lanai does showcase an in ground pool and spa with mature landscaping along the screened enclosure.
Location
State FL
County Hillsborough
Community Fish Hawk Trails Unit 4 Ph
Zoning PD
Interior
Interior Features Built-in Features, Ceiling Fans(s), Eat-in Kitchen, High Ceilings, Kitchen/Family Room Combo, Living Room/Dining Room Combo, Open Floorplan, Primary Bedroom Main Floor, Solid Wood Cabinets, Split Bedroom, Stone Counters, Walk-In Closet(s)
Heating Central
Cooling Central Air
Flooring Carpet, Laminate, Tile
Fireplaces Type Wood Burning
Fireplace true
Appliance Bar Fridge, Built-In Oven, Cooktop, Dishwasher, Disposal, Microwave, Refrigerator
Laundry Laundry Room
Exterior
Exterior Feature Private Mailbox, Sidewalk, Sliding Doors
Garage Spaces 4.0
Pool In Ground
Utilities Available Public
Roof Type Shingle
Attached Garage true
Garage true
Private Pool Yes
Building
Story 2
Entry Level One
Foundation Slab
Lot Size Range 1/2 to less than 1
Sewer Public Sewer
Water Public
Structure Type Block,Stucco
New Construction false
Construction Status Inspections
Schools
Elementary Schools Fishhawk Creek-Hb
Middle Schools Randall-Hb
High Schools Newsome-Hb
Others
Pets Allowed Cats OK, Dogs OK
Senior Community No
Pet Size Extra Large (101+ Lbs.)
Ownership Fee Simple
Monthly Total Fees $191
Acceptable Financing Cash, Conventional
Membership Fee Required Required
Listing Terms Cash, Conventional
Num of Pet 3
Special Listing Condition Real Estate Owned
Read Less

© 2025 My Florida Regional MLS DBA Stellar MLS. All Rights Reserved.
Bought with SIGNATURE REALTY ASSOCIATES



