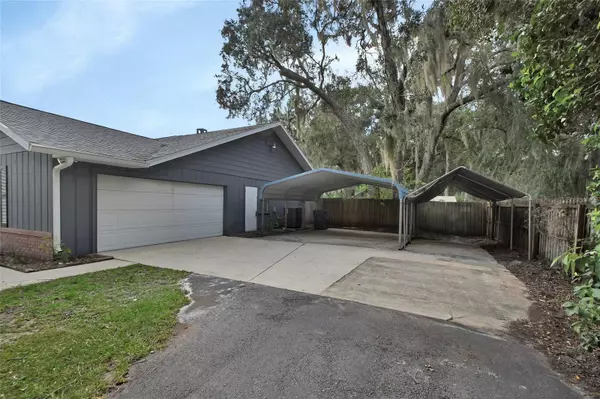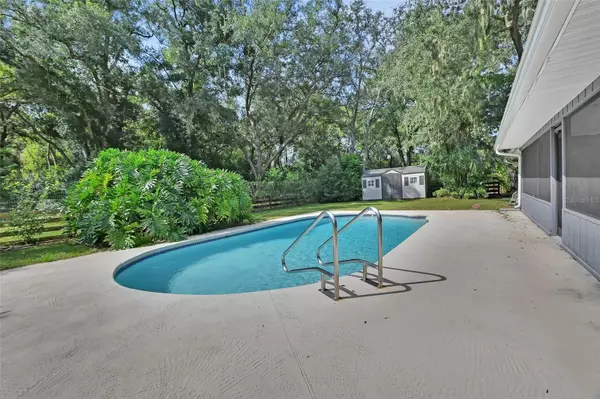For more information regarding the value of a property, please contact us for a free consultation.
959 DEERFOOT RD Deland, FL 32720
Want to know what your home might be worth? Contact us for a FREE valuation!

Our team is ready to help you sell your home for the highest possible price ASAP
Key Details
Sold Price $475,000
Property Type Single Family Home
Sub Type Single Family Residence
Listing Status Sold
Purchase Type For Sale
Square Footage 2,962 sqft
Price per Sqft $160
MLS Listing ID V4938799
Sold Date 11/21/24
Bedrooms 4
Full Baths 2
Half Baths 1
Construction Status Financing,Inspections,Other Contract Contingencies
HOA Y/N No
Originating Board Stellar MLS
Year Built 1988
Annual Tax Amount $3,875
Lot Size 2.540 Acres
Acres 2.54
Lot Dimensions 180x658x177x644
Property Description
One or more photo(s) has been virtually staged. Sprawling farmhouse with INGROUND POOL, 4 bedrooms, 2.5 baths, bonus room, office, 2962 htd sq ft is a diamond in the rough. Nestled on 2.5 acres and located among equestrian areas of Deland, just minutes to downtown on a paved road, this home has NEW HVAC system-2024, NEW HOT WATER HEATER-2024 AND NEW ROOF-2021 with premium underlayment. You'll be impressed with the setting of this property, long circular driveway, 2 Car side entry garage, 2 Car Carport, multiple sheds & fenced in-areas for pets and zoned AG-3, so horses, goats and small farm animals ok. Covered front porch entry to foyer with coat closet has openings into the formal dining area and large great room with VAULTED CEILING, NEW VINYL WATERPROOF PLANK FLOORING, TRIPLE SLIDERS TO LANAI WITH VIEW OF POOL, BRICK FIREPLACE. Cool nights and holidays will be picture perfect in front of the fireplace. The spacious kitchen and casual dining area are adjacent with sliders to lanai, featuring a large island and cabinets with pull-out shelving, NEW DISHWASHER and stainless appliances(as-is). Split bedroom floorplan with Home Office and a Bonus Room that is set up for pets with a raised tub for washing and grooming. The Main Bedroom has new vinyl plank floors, walk-in closet, en-suite bath with newer solid surface vanity top & sink and resurfaced walk-in shower. All 3 sets of sliders pocket back into the walls bringing the living space onto the lanai from 3 different areas. The home office is next to the main suite for privacy in a hallway with closet. The guest bedrooms are in a separate hallway on the other side of the home with the hall bath. Laundry room and half bath are off the kitchen and the half-bath has exterior entrance making it easy for access from pool. Two whole house fans help for circulation when having the windows open in the cooler months. The massive inground pool was resurfaced and has a large pool deck for sunbathing and entertaining. There are many fenced in areas for dog run or play or potential area for animals/horses. There are two sheds on the property for storage. Irrigation system and water off the well and septic in front, so only have to pay for electricity with utilities. Conveniently located 2 miles to Publix, Restaurants, Shopping & Doctors offices, 5 minutes to Downtown Deland with Mainstreet, Boutiques, Festivals, Athens Theater, Wine Bars, Breweries, Coffee Shops and Stetson University. 30 mins to Beaches and Lake Mary/Heathrow, 45 mins to Orlando, 1 hour to Disney. This home is being sold AS IS, with limited information known on the property. This home may be under audio-video surveillance.
Location
State FL
County Volusia
Zoning 01A3
Rooms
Other Rooms Bonus Room, Breakfast Room Separate, Den/Library/Office, Formal Dining Room Separate, Inside Utility
Interior
Interior Features Ceiling Fans(s), Eat-in Kitchen, High Ceilings, Open Floorplan, Primary Bedroom Main Floor, Split Bedroom, Thermostat, Vaulted Ceiling(s), Walk-In Closet(s)
Heating Central, Electric, Heat Pump
Cooling Central Air
Flooring Carpet, Ceramic Tile, Vinyl
Fireplaces Type Living Room, Wood Burning
Furnishings Unfurnished
Fireplace true
Appliance Dishwasher, Disposal, Range, Range Hood, Refrigerator
Laundry Inside, Laundry Room
Exterior
Exterior Feature Dog Run, Irrigation System, Lighting, Rain Gutters, Sliding Doors, Storage
Parking Features Circular Driveway, Garage Door Opener, Garage Faces Side
Garage Spaces 2.0
Fence Cross Fenced, Vinyl, Wire, Wood
Pool Gunite, In Ground, Outside Bath Access
Community Features Horses Allowed, Park
Utilities Available BB/HS Internet Available, Cable Connected, Electricity Connected, Water Connected
View Park/Greenbelt, Trees/Woods
Roof Type Shingle
Porch Covered, Front Porch, Rear Porch, Screened
Attached Garage true
Garage true
Private Pool Yes
Building
Lot Description Greenbelt, In County, Oversized Lot, Paved, Zoned for Horses
Entry Level One
Foundation Slab
Lot Size Range 2 to less than 5
Sewer Septic Tank
Water Well
Architectural Style Ranch
Structure Type Brick,Wood Frame,Wood Siding
New Construction false
Construction Status Financing,Inspections,Other Contract Contingencies
Schools
Elementary Schools Woodward Avenue Elem-Vo
Middle Schools Southwestern Middle
High Schools Deland High
Others
Pets Allowed Yes
Senior Community No
Pet Size Extra Large (101+ Lbs.)
Ownership Fee Simple
Acceptable Financing Cash, Conventional, VA Loan
Listing Terms Cash, Conventional, VA Loan
Special Listing Condition None
Read Less

© 2025 My Florida Regional MLS DBA Stellar MLS. All Rights Reserved.
Bought with COLDWELL BANKER REALTY



