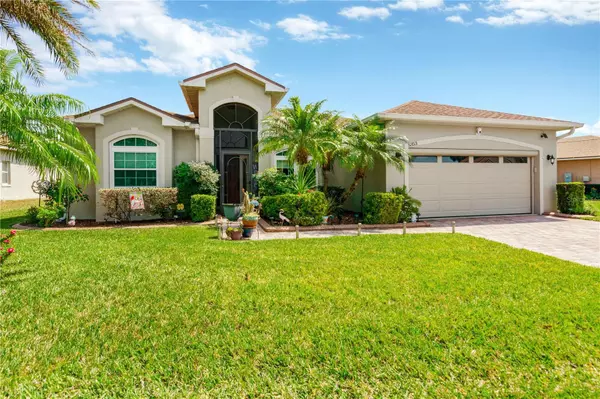For more information regarding the value of a property, please contact us for a free consultation.
5353 NICKLAUS DR Winter Haven, FL 33884
Want to know what your home might be worth? Contact us for a FREE valuation!

Our team is ready to help you sell your home for the highest possible price ASAP
Key Details
Sold Price $340,000
Property Type Single Family Home
Sub Type Single Family Residence
Listing Status Sold
Purchase Type For Sale
Square Footage 1,896 sqft
Price per Sqft $179
Subdivision Lake Ashton West Ph 1
MLS Listing ID T3512629
Sold Date 08/06/24
Bedrooms 3
Full Baths 2
HOA Fees $5/ann
HOA Y/N Yes
Originating Board Stellar MLS
Year Built 2007
Annual Tax Amount $5,997
Lot Size 9,583 Sqft
Acres 0.22
Property Description
New Roof has been contracted and will be installed in the next month! Embrace the epitome of Florida retirement living at 5353 Nicklaus Dr, Winter Haven—a splendid 3-bedroom, 2-bath oasis spread across 1896 square feet of artful design and comfortable living spaces and Brand New A/C installed 2024. Nestled within the revered Lake Ashton community, your life here extends beyond the walls of a home to an embracing neighborhood where being a valued neighbor is the norm. As you step into this thoughtfully designed home, you're greeted by a functional and inviting floor plan that seamlessly blends living, dining, and family room. The kitchen, a harmonious blend of functionality and style, is a cook's delight with its efficient layout, modern appliances and granite countertops. The master suite serves as your private retreat, boasting generous space, serene views, and an ensuite bath that promises relaxation. Two additional bedrooms are awash with natural light, providing ample space for guests, a home office, or hobbies. Outside, your personal slice of paradise includes a relaxing screened lanai perfect for sipping your morning coffee as the gentle breeze whispers through. Delight in the rich variety of activities right at your doorstep—test your agility with a game of pickleball, plunge into the year-round swimming, or exchange laughs with friends during a leisurely lunch at the community restaurant. Lake Ashton sets the bar for active retirement living with a wealth of amenities that cater to your sporting, social, and leisurely pursuits. From the challenge of the golf course to the camaraderie in the lounge, every day is an opportunity to experience something new. At Lake Ashton, it's not just about the unmatched amenities—it's about the lifestyle. Discover why this community is celebrated as one of Florida's premier active retirement destinations. Welcome to 5353 Nicklaus Dr, where your golden years shine brighter. Welcome home.
Location
State FL
County Polk
Community Lake Ashton West Ph 1
Zoning RES
Rooms
Other Rooms Breakfast Room Separate, Formal Dining Room Separate, Formal Living Room Separate, Inside Utility
Interior
Interior Features Ceiling Fans(s), Skylight(s), Solid Wood Cabinets, Split Bedroom, Thermostat, Walk-In Closet(s), Window Treatments
Heating Central, Electric, Heat Pump
Cooling Central Air
Flooring Carpet, Ceramic Tile
Furnishings Unfurnished
Fireplace false
Appliance Dishwasher, Disposal, Electric Water Heater, Microwave, Range, Refrigerator
Laundry Inside, Laundry Room
Exterior
Exterior Feature Irrigation System, Lighting, Rain Gutters, Sliding Doors, Sprinkler Metered
Parking Features Driveway, Garage Door Opener
Garage Spaces 2.0
Community Features Association Recreation - Owned, Deed Restrictions, Dog Park, Fitness Center, Gated Community - Guard, Golf Carts OK, Golf, Pool, Racquetball, Special Community Restrictions, Tennis Courts
Utilities Available Cable Connected, Electricity Connected, Fiber Optics, Fire Hydrant, Public, Sewer Connected, Sprinkler Meter, Street Lights, Underground Utilities
Amenities Available Basketball Court, Cable TV, Clubhouse, Fence Restrictions, Fitness Center, Gated, Golf Course, Pool, Racquetball, Recreation Facilities, Sauna, Security, Shuffleboard Court, Spa/Hot Tub, Tennis Court(s)
Roof Type Shingle
Porch Covered, Screened
Attached Garage true
Garage true
Private Pool No
Building
Lot Description City Limits, Irregular Lot, Level, Oversized Lot, Paved
Entry Level One
Foundation Slab
Lot Size Range 0 to less than 1/4
Sewer Public Sewer
Water Public
Architectural Style Contemporary
Structure Type Block,Concrete,Stucco
New Construction false
Schools
Elementary Schools Chain O Lakes Elem
Middle Schools Mclaughlin Middle
High Schools Lake Region High
Others
Pets Allowed Yes
HOA Fee Include Pool,Management,Recreational Facilities,Security
Senior Community Yes
Ownership Fee Simple
Monthly Total Fees $5
Acceptable Financing Cash, Conventional, FHA, Other, VA Loan
Membership Fee Required Required
Listing Terms Cash, Conventional, FHA, Other, VA Loan
Num of Pet 2
Special Listing Condition None
Read Less

© 2025 My Florida Regional MLS DBA Stellar MLS. All Rights Reserved.
Bought with KELLER WILLIAMS REALTY SMART 1



