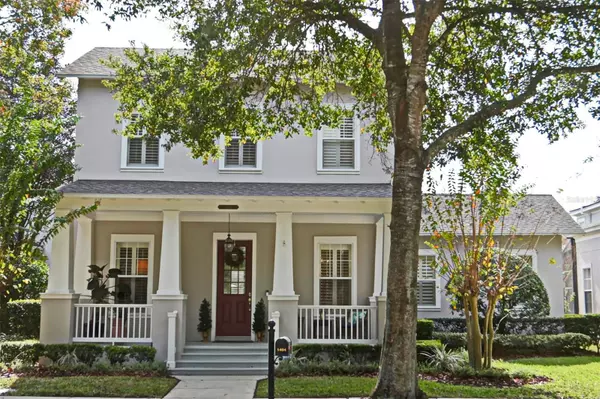For more information regarding the value of a property, please contact us for a free consultation.
1404 STICKLEY AVE Celebration, FL 34747
Want to know what your home might be worth? Contact us for a FREE valuation!

Our team is ready to help you sell your home for the highest possible price ASAP
Key Details
Sold Price $1,105,000
Property Type Single Family Home
Sub Type Single Family Residence
Listing Status Sold
Purchase Type For Sale
Square Footage 2,954 sqft
Price per Sqft $374
Subdivision Celebration Area 5
MLS Listing ID S5096335
Sold Date 08/01/24
Bedrooms 4
Full Baths 3
Half Baths 1
Construction Status Financing,Inspections
HOA Fees $128/qua
HOA Y/N Yes
Originating Board Stellar MLS
Year Built 2005
Annual Tax Amount $9,901
Lot Size 6,534 Sqft
Acres 0.15
Property Description
From your Large Covered Front Porch Enjoy the Quiet Streetscape of Mature Trees and Conservation - Water View across the Street (birds, deer and waterfowl galore!) Special Features include: Hardwoods, Granite Countertops, Crown Molding, Soaring Ceilings in the Family Room, Plantation Shutters, French Doors to Lanai plus NEW ROOF 2020! As you enter the home there is a large open Living and Dining Room space. The Kitchen features: Granite, Undercabinet accent Lighting, Eat-in area, Dining Bar, Stainless Steel Appliances, Lighted Glass paneled 42" cabinets, a pantry and additional pantry in the back hallway. A Junior Office with 42" Cabinets and window overlooking the Lanai. A Screened Pool Oasis with Jandy Heater and Aqualink App for the pump, heater and lighting. This Large pool deck area is surrounded by mature hedges for privacy - a great way to extend your Entertainment Area for family and Guests. Large First Floor Primary Bedroom with walk-in Closet and Large En-Suite Bathroom with Garden Tub and Separate Shower. Three additional Bedrooms (one En-Suite) and two full bathrooms upstairs. Laundry Room on the first floor with Washer Dryer, Storage Cabinets & Closet plus Sink! Two Car Garage! Transferrable Termite Bond! Enjoy the Artisan Club Amenities: Clubhouse, Resort-style Heated Pool & Spa, Restaurant/Bar, Fitness Center, Billiard Room, Outdoor Kitchen & Banquet Room plus Resident Activities Galore!
Location
State FL
County Osceola
Community Celebration Area 5
Zoning OPUD
Rooms
Other Rooms Family Room, Formal Dining Room Separate, Formal Living Room Separate
Interior
Interior Features Chair Rail, Crown Molding, Eat-in Kitchen, High Ceilings, Kitchen/Family Room Combo, Living Room/Dining Room Combo, Primary Bedroom Main Floor, Walk-In Closet(s)
Heating Central
Cooling Central Air
Flooring Carpet, Ceramic Tile, Wood
Furnishings Unfurnished
Fireplace false
Appliance Dishwasher, Disposal, Dryer, Electric Water Heater, Microwave, Range, Refrigerator
Laundry Inside, Laundry Room
Exterior
Exterior Feature French Doors, Irrigation System, Sidewalk
Parking Features Alley Access, Garage Faces Rear
Garage Spaces 2.0
Fence Fenced
Pool In Ground
Community Features Association Recreation - Owned, Deed Restrictions, Dog Park, Fitness Center, Park, Playground, Pool, Sidewalks, Tennis Courts
Utilities Available Cable Available, Electricity Connected, Fiber Optics, Sewer Connected, Street Lights, Underground Utilities, Water Available
Amenities Available Basketball Court, Clubhouse, Fitness Center, Park, Playground, Pool, Spa/Hot Tub, Tennis Court(s), Trail(s)
View Y/N 1
Roof Type Shingle
Porch Covered, Rear Porch
Attached Garage true
Garage true
Private Pool Yes
Building
Story 2
Entry Level Two
Foundation Slab
Lot Size Range 0 to less than 1/4
Builder Name ST. JOE
Sewer Public Sewer
Water Public
Structure Type Block,Stucco
New Construction false
Construction Status Financing,Inspections
Schools
Elementary Schools Celebration K-8
Middle Schools Celebration K-8
High Schools Celebration High
Others
Pets Allowed Breed Restrictions, Yes
HOA Fee Include Trash
Senior Community No
Ownership Fee Simple
Monthly Total Fees $247
Acceptable Financing Cash, Conventional
Membership Fee Required Required
Listing Terms Cash, Conventional
Special Listing Condition None
Read Less

© 2025 My Florida Regional MLS DBA Stellar MLS. All Rights Reserved.
Bought with KELLER WILLIAMS LEGACY REALTY



