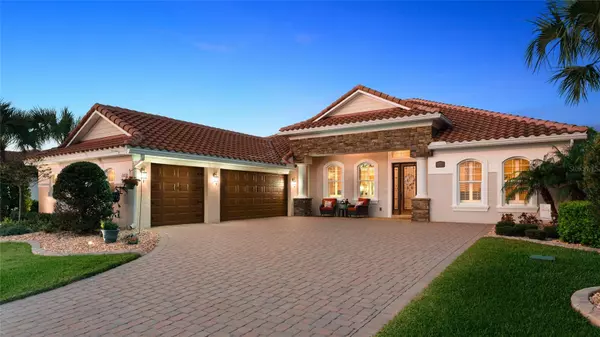For more information regarding the value of a property, please contact us for a free consultation.
2818 S ASCIANO CT New Smyrna Beach, FL 32168
Want to know what your home might be worth? Contact us for a FREE valuation!

Our team is ready to help you sell your home for the highest possible price ASAP
Key Details
Sold Price $860,000
Property Type Single Family Home
Sub Type Single Family Residence
Listing Status Sold
Purchase Type For Sale
Square Footage 2,439 sqft
Price per Sqft $352
Subdivision Portofino Gardens Ph 1
MLS Listing ID V4935086
Sold Date 07/26/24
Bedrooms 3
Full Baths 3
Construction Status Financing,Inspections
HOA Fees $60/ann
HOA Y/N Yes
Originating Board Stellar MLS
Year Built 2018
Annual Tax Amount $7,701
Lot Size 0.270 Acres
Acres 0.27
Property Description
An exquisite residence situated within the gated Portofino Reserve community in the prestigious Venetian Bay. This stunning property is nestled within a luxurious golf course community offering a unique blend of elegance, exclusivity, and leisure. This custom built 3 bed/3 bath pool home overlooks the golf course and wooded preserve offering captivating views of the natural surroundings and manicured fairways creating a tranquil and picturesque backdrop for everyday living. The chef in the family will appreciate the designer kitchen featuring double islands, beautiful Cambria quartz countertops, glass backsplash, SS appliance package, and 2 tone wood cabinetry.
Sliding glass doors in the great room lead out to the exquisite pebble tech pool and multiple entertaining spaces featuring a summer kitchen with an abundance of marine grade cabinetry and a built-in Blaze grill. The primary en-suite offers sliders with plantation shutters for pool deck access, floor to ceiling tile in the shower, soaking tub, double sized linen closet, vanity with ample drawers and storage, and spacious custom walk-in closet. This home is thoughtfully equipped with a whole-house water softener and filtration system. Additionally, the whole-house generator provides peace of mind, offering a reliable power source during unexpected outages. Other notable features and upgrades include a formal dining room, spacious office, hurricane shutters in the rear of the home, tile roof, porcelain wood plank tile throughout, no see um pool screen, upgraded light fixtures and so much more! Venetian Bay is resort living at its finest featuring the Golf & Country Club, Town Center with world class spa, trendy restaurants, coffee shop, salon, and fitness center. Lots of community events, miles of bike trails, and a members only resort pool and tiki bar. All sizes are approx. All information deemed accurate but cannot be guaranteed. Call for your private showing today!
Location
State FL
County Volusia
Community Portofino Gardens Ph 1
Zoning PUD
Rooms
Other Rooms Den/Library/Office, Family Room, Formal Dining Room Separate, Great Room, Inside Utility
Interior
Interior Features Ceiling Fans(s), Coffered Ceiling(s), Crown Molding, Eat-in Kitchen, High Ceilings, Kitchen/Family Room Combo, Open Floorplan, Primary Bedroom Main Floor, Solid Surface Counters, Split Bedroom, Thermostat, Walk-In Closet(s), Window Treatments
Heating Central, Electric
Cooling Central Air
Flooring Tile
Fireplace false
Appliance Dishwasher, Disposal, Microwave, Range, Refrigerator, Washer, Water Softener
Laundry Inside, Laundry Room
Exterior
Exterior Feature Hurricane Shutters, Lighting, Outdoor Grill, Outdoor Kitchen, Rain Gutters, Sidewalk, Sliding Doors, Sprinkler Metered
Parking Features Covered, Driveway, Garage Door Opener, Garage Faces Side, Golf Cart Parking, Guest
Garage Spaces 3.0
Pool Child Safety Fence, Deck, Heated, In Ground, Screen Enclosure, Solar Heat
Community Features Clubhouse, Gated Community - No Guard, Golf Carts OK, Golf, Irrigation-Reclaimed Water, Park, Playground, Pool, Sidewalks
Utilities Available Cable Connected, Electricity Connected, Sewer Connected, Water Connected
Amenities Available Trail(s)
View Golf Course, Park/Greenbelt
Roof Type Tile
Porch Covered, Deck, Patio, Rear Porch, Screened
Attached Garage true
Garage true
Private Pool Yes
Building
Lot Description On Golf Course, Oversized Lot, Sidewalk, Private
Entry Level One
Foundation Slab
Lot Size Range 1/4 to less than 1/2
Sewer Public Sewer
Water Public
Architectural Style Mediterranean
Structure Type Block,Concrete,Stucco
New Construction false
Construction Status Financing,Inspections
Others
Pets Allowed Cats OK, Dogs OK
Senior Community No
Ownership Fee Simple
Monthly Total Fees $135
Acceptable Financing Cash, Conventional
Membership Fee Required Required
Listing Terms Cash, Conventional
Special Listing Condition None
Read Less

© 2025 My Florida Regional MLS DBA Stellar MLS. All Rights Reserved.
Bought with THE KEYES COMPANY



