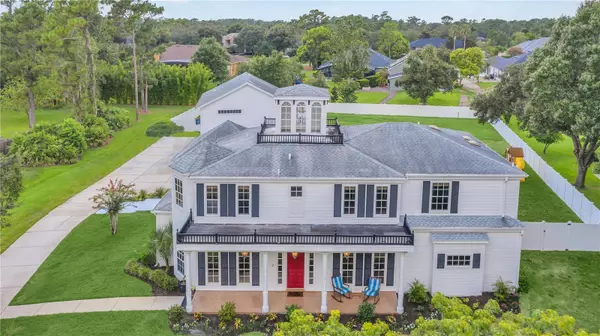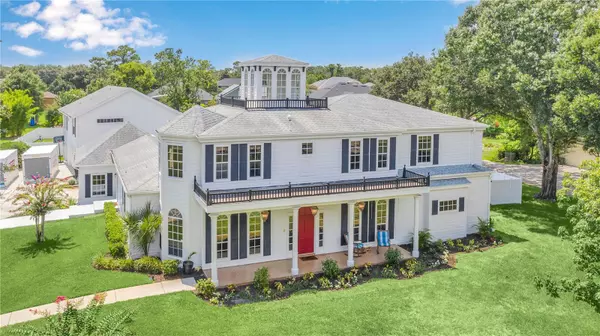For more information regarding the value of a property, please contact us for a free consultation.
1121 KILLALOE TER Chuluota, FL 32766
Want to know what your home might be worth? Contact us for a FREE valuation!

Our team is ready to help you sell your home for the highest possible price ASAP
Key Details
Sold Price $799,000
Property Type Single Family Home
Sub Type Single Family Residence
Listing Status Sold
Purchase Type For Sale
Square Footage 4,921 sqft
Price per Sqft $162
Subdivision Killaloe By The Lake
MLS Listing ID O6199572
Sold Date 05/29/24
Bedrooms 6
Full Baths 4
Half Baths 3
HOA Fees $100/mo
HOA Y/N Yes
Originating Board Stellar MLS
Year Built 1990
Annual Tax Amount $11,000
Lot Size 1.270 Acres
Acres 1.27
Lot Dimensions 150
Property Description
One or more photo(s) has been virtually staged. One or more photo(s) have been virtually staged. Killaloe by the Lake is a private lakefront community with 763 acres of boating pleasure on Lake Pickett. Bring your boats, jet skis, fish, play and chill with family and friends. Near University of Central Florida and Valencia State College. Incredible home with separate 1,150-square-foot custom two-story two-bedroom apartment with two huge bedrooms upstairs. Ideal for a family with a college student or guests. Five-car garage with one-of-a-kind screened pool home on 1.27 acres on a gorgeous prime lot with beautiful views of two ponds and circular entranceway. Lovely brick-paved front porch for relaxation with antique-glazed outdoor chandeliers. Second floor has three bedrooms, walk-in closets, a dual access bath with tub and one separate bedroom suite includes private bath with tub. Huge loft with pool table can be included. This home and property will amaze and delight your senses with all the special architectural details from the brick-paved front viewing porch to the views from the large verandah deck and screen pool through two sets of French doors. Charming wood-carved entry, antique style wood-burning fireplace, dynamic wood spindle staircase and railing accenting the loft/game room with pool table included. The dream kitchen has been updated and has an abundance of counterspace with center cooking. island and bar. Huge breakfast room with views of pool and backyard. Wonderful access to butler pantry and serving center with laundry room, garage and more. Primary suite with French doors to pool and huge adjacent primary bath with whirlpool tub, separate oversized shower, two vanities and two walk-in closets downstairs. Lovely brick-paved pool, planned half bath too. Three very roomy bedrooms with walk-in closets and baths on second floor. Stained glass skylights make this home unique! Schools, colleges, public and private all in the area. Guest house, bedrooms are on second floor fully fenced private rear yard. Main shingle roof eight years, new 3.5-ton 15 SEER air-conditioning system being installed. Kinetico water treatment system, two septic tanks and one well for water. Transferable Terminix termite bond. Cinch home warranty. Three water heaters and one is recent oversize commercial grade.
Location
State FL
County Seminole
Community Killaloe By The Lake
Zoning A-1
Rooms
Other Rooms Attic, Breakfast Room Separate, Den/Library/Office, Formal Dining Room Separate, Great Room, Inside Utility, Loft
Interior
Interior Features Built-in Features, Ceiling Fans(s), Crown Molding, Dry Bar, Eat-in Kitchen, High Ceilings, Primary Bedroom Main Floor, Open Floorplan, Skylight(s), Solid Surface Counters, Solid Wood Cabinets, Split Bedroom, Thermostat, Walk-In Closet(s), Window Treatments
Heating Central, Electric, Heat Pump
Cooling Central Air, Zoned
Flooring Carpet, Ceramic Tile, Luxury Vinyl, Tile
Fireplaces Type Family Room, Wood Burning
Furnishings Unfurnished
Fireplace true
Appliance Built-In Oven, Cooktop, Dishwasher, Disposal, Dryer, Electric Water Heater, Ice Maker, Microwave, Refrigerator, Washer
Laundry Inside, Laundry Room
Exterior
Exterior Feature Balcony, French Doors, Irrigation System, Lighting, Private Mailbox, Rain Gutters, Storage
Parking Features Boat, Driveway, Garage Door Opener, Garage Faces Side, Split Garage
Garage Spaces 5.0
Fence Vinyl
Pool Deck, Gunite, In Ground, Screen Enclosure, Tile
Community Features Association Recreation - Owned, Deed Restrictions
Utilities Available BB/HS Internet Available, Electricity Connected, Phone Available
Amenities Available Fence Restrictions, Gated
View Y/N 1
Water Access 1
Water Access Desc Lake
View Park/Greenbelt, Water
Roof Type Other,Shingle
Porch Covered, Deck, Front Porch, Patio, Porch, Rear Porch, Screened
Attached Garage true
Garage true
Private Pool Yes
Building
Lot Description In County, Oversized Lot, Paved
Story 2
Entry Level Two
Foundation Slab
Lot Size Range 1 to less than 2
Sewer Septic Tank
Water Well
Architectural Style Traditional
Structure Type Concrete,Wood Frame
New Construction false
Schools
Elementary Schools Walker Elementary
Middle Schools Chiles Middle
High Schools Hagerty High
Others
Pets Allowed Breed Restrictions
HOA Fee Include Common Area Taxes,Insurance
Senior Community No
Ownership Fee Simple
Monthly Total Fees $100
Acceptable Financing Cash, Conventional
Membership Fee Required Required
Listing Terms Cash, Conventional
Special Listing Condition None
Read Less

© 2024 My Florida Regional MLS DBA Stellar MLS. All Rights Reserved.
Bought with REGENCY REAL ESTATE LLC
GET MORE INFORMATION




