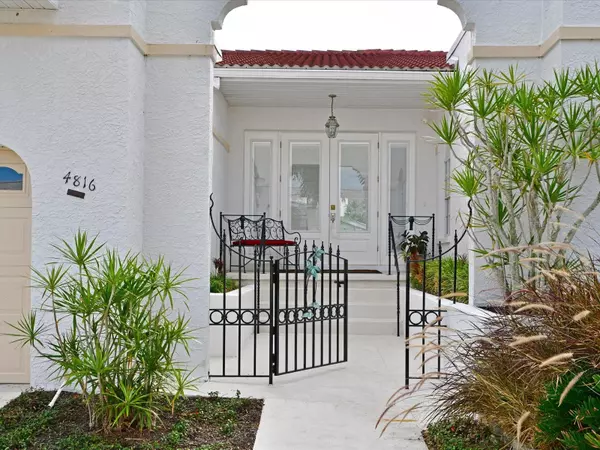For more information regarding the value of a property, please contact us for a free consultation.
4816 61ST AVENUE DR W Bradenton, FL 34210
Want to know what your home might be worth? Contact us for a FREE valuation!

Our team is ready to help you sell your home for the highest possible price ASAP
Key Details
Sold Price $510,000
Property Type Single Family Home
Sub Type Villa
Listing Status Sold
Purchase Type For Sale
Square Footage 2,036 sqft
Price per Sqft $250
Subdivision Palm Court Condo
MLS Listing ID A4591053
Sold Date 04/15/24
Bedrooms 3
Full Baths 2
Construction Status Inspections
HOA Fees $693/qua
HOA Y/N Yes
Originating Board Stellar MLS
Year Built 1990
Annual Tax Amount $3,164
Lot Size 435 Sqft
Acres 0.01
Property Description
Your dream villa awaits! Must see this pristine and furnished 2BR/plus den/2BA maintenance-free villa with 2 car garage in the sought after community of Palm Court! Luxurious living is found here at this beautifully updated and well appointed home featuring a sunken living room, high ceilings, open floor plan, eat-in kitchen, screened in patio, open pool deck with pool/spa and much more! This home has beautiful furnishings, decor and window treatments that will convey with the sale with some minor exclusions. You will love the private pool area with lush landscape perfect for entertaining. Extra air conditioned storage space in the garage is a huge plus. Prime location near IMG Golf and Country Club, IMG Academy and just a short drive to the beautiful beaches found on Anna Maria Island. You will fall in love the moment you enter this light and airy villa that is ready for you to call your new home! *HOA fees are 2080 per quarter
Location
State FL
County Manatee
Community Palm Court Condo
Zoning RMF6
Direction W
Interior
Interior Features Ceiling Fans(s), Crown Molding, Eat-in Kitchen, High Ceilings, Living Room/Dining Room Combo, Open Floorplan, Solid Surface Counters, Split Bedroom, Stone Counters, Thermostat, Walk-In Closet(s)
Heating Central
Cooling Central Air
Flooring Laminate, Tile, Wood
Furnishings Partially
Fireplace false
Appliance Convection Oven, Dishwasher, Disposal, Dryer, Electric Water Heater, Microwave, Range, Refrigerator, Washer
Laundry Laundry Closet
Exterior
Exterior Feature Rain Gutters, Sliding Doors
Parking Features Driveway, Garage Door Opener
Garage Spaces 2.0
Pool In Ground
Community Features Deed Restrictions, Pool
Utilities Available BB/HS Internet Available, Cable Available, Public
Amenities Available Maintenance
Roof Type Tile
Porch Covered, Deck, Patio, Porch
Attached Garage true
Garage true
Private Pool Yes
Building
Lot Description In County, Sidewalk, Paved
Story 1
Entry Level One
Foundation Slab
Lot Size Range 0 to less than 1/4
Sewer Public Sewer
Water Public
Architectural Style Mediterranean
Structure Type Block,Other
New Construction false
Construction Status Inspections
Schools
Elementary Schools Bayshore Elementary
Middle Schools Electa Arcotte Lee Magnet
High Schools Bayshore High
Others
Pets Allowed Size Limit, Yes
HOA Fee Include Cable TV,Pool,Escrow Reserves Fund,Insurance,Maintenance Structure,Maintenance Grounds,Maintenance,Management,Private Road,Recreational Facilities,Trash
Senior Community No
Pet Size Medium (36-60 Lbs.)
Ownership Fee Simple
Monthly Total Fees $693
Acceptable Financing Cash, Conventional
Membership Fee Required Required
Listing Terms Cash, Conventional
Num of Pet 2
Special Listing Condition None
Read Less

© 2025 My Florida Regional MLS DBA Stellar MLS. All Rights Reserved.
Bought with EXP REALTY LLC



