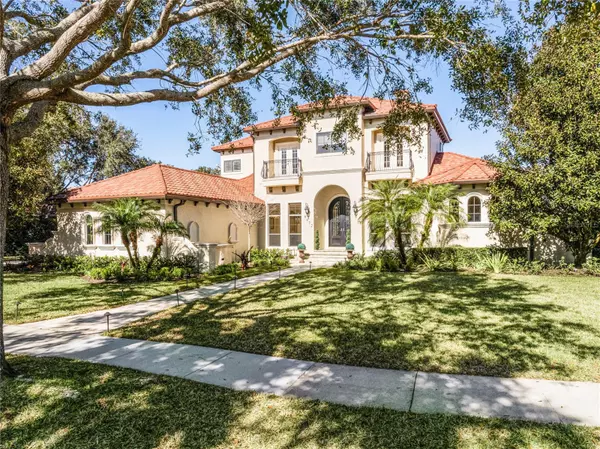For more information regarding the value of a property, please contact us for a free consultation.
6452 LAKE BURDEN VIEW DR Windermere, FL 34786
Want to know what your home might be worth? Contact us for a FREE valuation!

Our team is ready to help you sell your home for the highest possible price ASAP
Key Details
Sold Price $2,200,000
Property Type Single Family Home
Sub Type Single Family Residence
Listing Status Sold
Purchase Type For Sale
Square Footage 4,631 sqft
Price per Sqft $475
Subdivision Keenes Pointe
MLS Listing ID O6176249
Sold Date 03/29/24
Bedrooms 5
Full Baths 4
Half Baths 1
Construction Status Financing,Inspections
HOA Fees $240/ann
HOA Y/N Yes
Originating Board Stellar MLS
Year Built 2007
Annual Tax Amount $22,838
Lot Size 0.410 Acres
Acres 0.41
Property Description
Pro pics coming. Custom Mediterranean masterpiece set on a tranquil pond behind the guarded entrance of Keenes Pointe. Incredible floor plan checking every must have on your list with long list of recent improvements, delivering the new owner worry free living for many years to come. Be greeted by an impressive street presence of this towering two story estate. NEW stone coated STEEL ROOF, (yes steel) offers the latest and greatest in technology, durability and appearance. Enter the oversized dbl doors to soaring ceilings, travertine stone floors, ornate trim work and get immediate views of the peaceful pond and pool area. Formal living room with stone fireplace and formal dining with butler's pantry set the stage for even more to come with this well laid out floorplan. Open kitchen with custom wood cabinetry, prep island and breakfast bar overlooks the family room with french doors to the Large covered lanai with new Summer kitchen that will impress even the best of grill masters ,yes the tv and Green Egg stay. Pool has been fully automated with new lighting and salt cell too. The main floor Owners suite is massive with tray ceiling and views of the pond greeting you every morning. The closet will handle even the largest of wardrobes and the owners retreat is massive and the perfect place to start every day. The pool bath is easy access to the pool area and the home office with its rich wood floors and built-in shelving offers the perfect command center to run your universe. An additional tucked away Bed and full bath on the complete opposite side of the home offers a perfect place for in-law suite for aging parent or ideal guest room right off the kitchen. Upstairs boasts a bonus room , 3 oversized bedrooms and 2 full baths and a homework area. Oversized 3 car side entry garage, NEW GENERAC WHOLE HOME GENERATOR with automatic switch, New AC unit, New irrigation pump with full automation, Plantation shutters and new gutters around the entire home are all worth a mention. Keenes Pointe offers it residents 24 hr guarded entrances, the Golden Bear 18 hole championship golf course and clubhouse with restaurant and bar. Community pool, tennis courts, numerous playgrounds & parks, miles of sidewalks and nature trails. Golf Carts are permitted in the community. The boat ramp to gain access to the Butler Chain of Lakes along with boat storage capacity are just another amazing amenity in this very long list. Keenes Pointe delivers not only Sought after K-12 schools, it delivers you a lifestyle like no other in the area. Also minutes to Disney, countless shopping and restaurant options and several major freeways. Windermere Preparatory school and Foundation academy campuses are a short commute from the gate too. The kids will love the perfect views of the nightly Disney fireworks right from their own rooms and Cape Canaveral Space launches from back yard. One lucky buyer will call this one their home.
Location
State FL
County Orange
Community Keenes Pointe
Zoning P-D
Rooms
Other Rooms Bonus Room, Den/Library/Office, Family Room, Formal Dining Room Separate, Formal Living Room Separate, Inside Utility, Interior In-Law Suite w/No Private Entry
Interior
Interior Features Ceiling Fans(s), Primary Bedroom Main Floor, Solid Surface Counters, Solid Wood Cabinets, Stone Counters, Thermostat, Walk-In Closet(s)
Heating Central, Electric
Cooling Central Air
Flooring Carpet, Tile, Travertine, Wood
Fireplaces Type Family Room, Gas
Fireplace true
Appliance Built-In Oven, Convection Oven, Cooktop, Dishwasher, Microwave, Range Hood, Refrigerator
Laundry Inside
Exterior
Exterior Feature Irrigation System, Outdoor Grill, Outdoor Kitchen
Parking Features Garage Door Opener, Garage Faces Side
Garage Spaces 3.0
Pool Gunite, Heated, In Ground, Screen Enclosure
Community Features Clubhouse, Community Mailbox, Deed Restrictions, Gated Community - Guard, Golf Carts OK, Golf, Park, Playground, Pool, Restaurant, Sidewalks, Special Community Restrictions, Tennis Courts
Utilities Available BB/HS Internet Available, Cable Connected, Electricity Connected, Natural Gas Connected, Street Lights, Underground Utilities, Water Connected
Amenities Available Clubhouse, Gated, Golf Course, Park, Playground, Recreation Facilities, Security, Tennis Court(s), Vehicle Restrictions
Waterfront Description Pond
View Y/N 1
Water Access 1
Water Access Desc Lake - Chain of Lakes
View Water
Roof Type Metal
Porch Covered, Rear Porch
Attached Garage true
Garage true
Private Pool Yes
Building
Story 2
Entry Level Two
Foundation Slab
Lot Size Range 1/4 to less than 1/2
Sewer Septic Tank
Water Public
Structure Type Block,Stucco
New Construction false
Construction Status Financing,Inspections
Schools
Elementary Schools Windermere Elem
Middle Schools Bridgewater Middle
High Schools Windermere High School
Others
Pets Allowed Yes
HOA Fee Include Guard - 24 Hour,Private Road,Recreational Facilities,Security
Senior Community No
Ownership Fee Simple
Monthly Total Fees $240
Acceptable Financing Cash, Conventional
Membership Fee Required Required
Listing Terms Cash, Conventional
Special Listing Condition None
Read Less

© 2024 My Florida Regional MLS DBA Stellar MLS. All Rights Reserved.
Bought with SOUTHERN REALTY GROUP LLC



