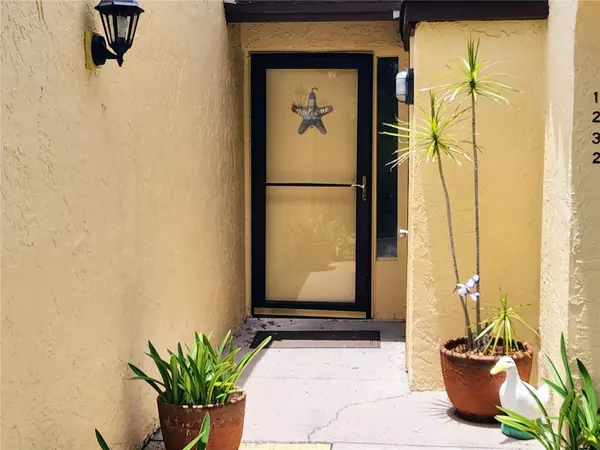For more information regarding the value of a property, please contact us for a free consultation.
1232 58TH ST W Bradenton, FL 34209
Want to know what your home might be worth? Contact us for a FREE valuation!

Our team is ready to help you sell your home for the highest possible price ASAP
Key Details
Sold Price $180,000
Property Type Single Family Home
Sub Type Villa
Listing Status Sold
Purchase Type For Sale
Square Footage 812 sqft
Price per Sqft $221
Subdivision Meadowcroft Prcl S
MLS Listing ID A4577517
Sold Date 03/27/24
Bedrooms 1
Full Baths 1
Condo Fees $339
HOA Y/N No
Originating Board Stellar MLS
Year Built 1979
Annual Tax Amount $267
Property Description
This beautiful condo is nestled in the heart of West Bradenton and has been totally updated. Updates include the kitchen with wood cabinets, granite countertops, a desk area, and newer appliances. This unit boasts all new six-panel closet doors, ceiling fans, tile, baseboards and trim, and updated electrical wiring. Beautifully refurbished bathroom with grab bars, and comfort level toilet. Popcorn ceilings have been replaced with skip trowel ceilings. All the windows, including the sliding glass door, have rollaway hurricane shutters. Your carport parking space is just steps away from the unit, making it easy to get groceries in. What a great location this is, close to Blake Hospital, medical, restaurants, golf, and just a short distance to the beaches. Meadowcroft is a very active community with playing cards, shuffleboard potluck dinners, dances, various clubs, restaurant outings, and much more. Do as much or as little as you want. Take a look at this home and you will want to move in.
Location
State FL
County Manatee
Community Meadowcroft Prcl S
Zoning PDP
Direction W
Interior
Interior Features Ceiling Fans(s), High Ceilings, Living Room/Dining Room Combo, Primary Bedroom Main Floor, Solid Surface Counters, Solid Wood Cabinets, Thermostat, Window Treatments
Heating Central, Electric
Cooling Central Air
Flooring Tile
Fireplace false
Appliance Dishwasher, Dryer, Electric Water Heater, Microwave, Range, Refrigerator, Washer
Exterior
Exterior Feature Hurricane Shutters, Irrigation System, Private Mailbox, Sliding Doors, Storage, Tennis Court(s)
Parking Features Assigned, Deeded, Guest
Community Features Association Recreation - Owned, Buyer Approval Required, Clubhouse, Deed Restrictions, Irrigation-Reclaimed Water, Pool, Tennis Courts
Utilities Available Cable Connected, Electricity Connected, Sewer Connected, Sprinkler Recycled, Water Connected
Amenities Available Cable TV, Maintenance, Pool, Tennis Court(s)
Roof Type Built-Up,Tile
Porch Rear Porch, Screened
Garage false
Private Pool No
Building
Lot Description City Limits, Level, Near Public Transit, Paved
Story 1
Entry Level One
Foundation Slab
Lot Size Range Non-Applicable
Sewer Public Sewer
Water None
Architectural Style Mediterranean
Structure Type Block,Stucco
New Construction false
Others
Pets Allowed Size Limit, Yes
HOA Fee Include Cable TV,Escrow Reserves Fund,Internet,Maintenance Structure,Management,Pool,Recreational Facilities,Sewer,Trash,Water
Senior Community Yes
Pet Size Small (16-35 Lbs.)
Ownership Condominium
Monthly Total Fees $339
Membership Fee Required None
Num of Pet 1
Special Listing Condition None
Read Less

© 2024 My Florida Regional MLS DBA Stellar MLS. All Rights Reserved.
Bought with ROBERT SLACK LLC
GET MORE INFORMATION




