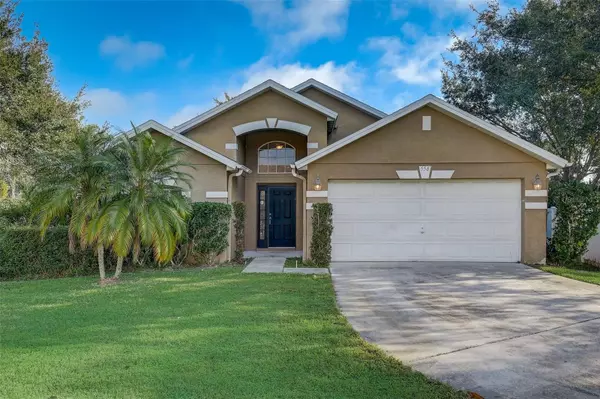For more information regarding the value of a property, please contact us for a free consultation.
556 SADDELL BAY LOOP Ocoee, FL 34761
Want to know what your home might be worth? Contact us for a FREE valuation!

Our team is ready to help you sell your home for the highest possible price ASAP
Key Details
Sold Price $428,000
Property Type Single Family Home
Sub Type Single Family Residence
Listing Status Sold
Purchase Type For Sale
Square Footage 1,667 sqft
Price per Sqft $256
Subdivision Cresentlake
MLS Listing ID O6161359
Sold Date 02/09/24
Bedrooms 3
Full Baths 2
Construction Status Financing,Inspections
HOA Fees $216/qua
HOA Y/N Yes
Originating Board Stellar MLS
Year Built 1997
Annual Tax Amount $5,087
Lot Size 0.320 Acres
Acres 0.32
Property Description
Discover this charming 3-bedroom, 2-bath home in the coveted Crescent Lake subdivision of Ocoee, Florida!
Spanning 1,667 sq. ft., this home boasts contemporary living spaces and a serene ambiance with picturesque park views. Enjoy the tranquility of the bush-surrounded backyard and unwind on the spacious screened-in patio lanai.
Indoors, an open floor plan with high ceilings in the large master bedroom and abundant counter space creates an airy, inviting atmosphere.
Additional highlights include a 2016 water heater, fresh paint, and the added security of a gated community.
Embrace the charm of lakeside living, just a leisurely stroll away from the scenic lakeside walk.
Location
State FL
County Orange
Community Cresentlake
Zoning PUD-LD
Interior
Interior Features High Ceilings, Walk-In Closet(s)
Heating Electric
Cooling Central Air
Flooring Carpet, Tile
Furnishings Unfurnished
Fireplace false
Appliance Dishwasher, Microwave, Range, Refrigerator
Laundry In Kitchen
Exterior
Exterior Feature Sidewalk
Garage Spaces 2.0
Utilities Available Public
View Water
Roof Type Shingle
Attached Garage false
Garage true
Private Pool No
Building
Lot Description Cul-De-Sac
Story 1
Entry Level One
Foundation Slab
Lot Size Range 1/4 to less than 1/2
Sewer Public Sewer
Water Public
Structure Type Block,Concrete,Stucco
New Construction false
Construction Status Financing,Inspections
Schools
Elementary Schools Westbrooke Elementary
Middle Schools Sunridge Middle
High Schools West Orange High
Others
Pets Allowed Yes
Senior Community No
Ownership Fee Simple
Monthly Total Fees $216
Acceptable Financing Cash, Conventional, FHA, VA Loan
Membership Fee Required Required
Listing Terms Cash, Conventional, FHA, VA Loan
Special Listing Condition None
Read Less

© 2025 My Florida Regional MLS DBA Stellar MLS. All Rights Reserved.
Bought with GPM PROPERTIES, LLC



