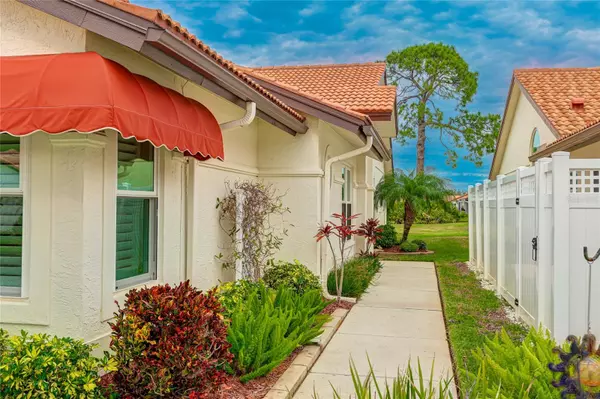For more information regarding the value of a property, please contact us for a free consultation.
4975 PEPPERWOOD PL Venice, FL 34293
Want to know what your home might be worth? Contact us for a FREE valuation!

Our team is ready to help you sell your home for the highest possible price ASAP
Key Details
Sold Price $451,000
Property Type Single Family Home
Sub Type Single Family Residence
Listing Status Sold
Purchase Type For Sale
Square Footage 1,628 sqft
Price per Sqft $277
Subdivision Southwood Sec B
MLS Listing ID A4594709
Sold Date 02/08/24
Bedrooms 3
Full Baths 2
Construction Status Inspections
HOA Fees $250/qua
HOA Y/N Yes
Originating Board Stellar MLS
Year Built 1988
Annual Tax Amount $2,656
Lot Size 5,662 Sqft
Acres 0.13
Property Description
Live like you're on vacation year-round! Enjoy serene water views from this gorgeous 3 BR, 2 BA, 2-car garage residence in the desirable maintenance-free community of Southwood. With impact doors and windows throughout, detailed professional ceiling drywall restoration and 17" whole house blown-in insulation, you will have complete peace of mind. This beautiful home has amazing curb appeal with tropical landscaping and it is offered fully furnished, including the TVs (some personal items & accessories are excluded), so you can move right in and enjoy life in paradise! As you step into the home, you will notice the abundance of natural light, open and inviting floor plan and soothing neutral color palette. Your spacious living and dining area is ideal for entertaining and the counter height granite breakfast bar is a great spot to sip your morning coffee. The kitchen features white cabinetry, newer upgraded Frigidaire stainless-steel appliances, custom backsplash and granite counter tops. There is also an instant hot water heater under the sink for your convenience. All living areas have contemporary plank-style luxury laminate flooring and your bedrooms offer upgraded carpeting. When guests come to visit, you will love the split bedroom layout with a lovely shared guest bath. Your spacious Primary Bedroom suite has a walk-in closet and your en-suite Primary bath has a granite-topped dual vanity, a walk-in shower and a soaking tub with massage jets. Step onto your covered lanai to truly experience Florida living - it is large with plenty of room to serve as an additional living and eating area with a spectacular view. You can enjoy your screened and glassed-in lanai in any weather and it is very private with a special window tint, so no one can look in from the outside. The laundry room has additional cabinetry and upgraded Samsung washer & dryer. The garage has "Gorilla" type flooring with an additional top coat and you have attic access with a lighweight aluminum ladder. There is a 20 Amp service panel and the portable A/C in the garage conveys as well.
Commercial grade hot water heater: 2023, Commercial grade air purification system: 2021, Roof & A/C: 2009, Xfinity security camera system. Your home is conveniently located in walking distance to the community pool and Clubhouse, which offers many activities to its residents. Southwood is a deed-restricted neighborhood in close proximity to area beaches, shopping, restaurants and more. Low HOA fees and no CDD! Schedule your showing today!
Location
State FL
County Sarasota
Community Southwood Sec B
Zoning RSF3
Rooms
Other Rooms Great Room, Inside Utility
Interior
Interior Features Ceiling Fans(s), Open Floorplan, Solid Wood Cabinets, Split Bedroom, Stone Counters, Thermostat, Vaulted Ceiling(s), Walk-In Closet(s), Window Treatments
Heating Central, Electric, Exhaust Fan, Heat Pump
Cooling Central Air
Flooring Carpet, Ceramic Tile, Hardwood
Furnishings Furnished
Fireplace false
Appliance Dishwasher, Disposal, Dryer, Electric Water Heater, Microwave, Range, Refrigerator, Washer
Laundry Inside
Exterior
Exterior Feature Awning(s), Irrigation System, Lighting, Rain Gutters, Sliding Doors
Parking Features Garage Door Opener
Garage Spaces 2.0
Community Features Association Recreation - Owned, Clubhouse, Deed Restrictions, Pool, Sidewalks
Utilities Available BB/HS Internet Available, Cable Connected, Electricity Connected, Public, Sewer Connected, Sprinkler Recycled, Street Lights, Underground Utilities, Water Connected
Amenities Available Cable TV, Clubhouse, Fence Restrictions, Pool
View Y/N 1
Roof Type Tile
Porch Enclosed, Rear Porch, Screened
Attached Garage true
Garage true
Private Pool No
Building
Story 1
Entry Level One
Foundation Slab
Lot Size Range 0 to less than 1/4
Sewer Public Sewer
Water Public
Structure Type Block,Stucco
New Construction false
Construction Status Inspections
Schools
Elementary Schools Taylor Ranch Elementary
Middle Schools Venice Area Middle
High Schools Venice Senior High
Others
Pets Allowed Cats OK, Dogs OK, Yes
HOA Fee Include Cable TV,Common Area Taxes,Pool,Escrow Reserves Fund,Maintenance Grounds,Management,Recreational Facilities
Senior Community No
Pet Size Extra Large (101+ Lbs.)
Ownership Fee Simple
Monthly Total Fees $311
Acceptable Financing Cash, Conventional, FHA, VA Loan
Membership Fee Required Required
Listing Terms Cash, Conventional, FHA, VA Loan
Num of Pet 2
Special Listing Condition None
Read Less

© 2025 My Florida Regional MLS DBA Stellar MLS. All Rights Reserved.
Bought with MICHAEL SAUNDERS & COMPANY



