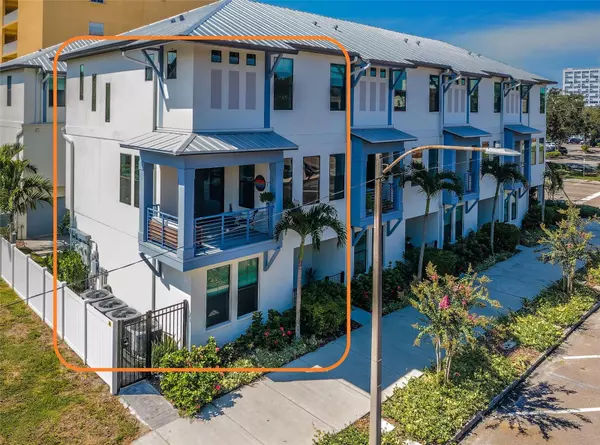For more information regarding the value of a property, please contact us for a free consultation.
306 8TH ST S St Petersburg, FL 33701
Want to know what your home might be worth? Contact us for a FREE valuation!

Our team is ready to help you sell your home for the highest possible price ASAP
Key Details
Sold Price $807,500
Property Type Townhouse
Sub Type Townhouse
Listing Status Sold
Purchase Type For Sale
Square Footage 1,697 sqft
Price per Sqft $475
Subdivision Saint James Twnhms
MLS Listing ID U8215634
Sold Date 01/16/24
Bedrooms 3
Full Baths 3
Half Baths 1
Construction Status Inspections
HOA Fees $460/mo
HOA Y/N Yes
Originating Board Stellar MLS
Year Built 2020
Annual Tax Amount $7,426
Lot Size 871 Sqft
Acres 0.02
Property Description
A fabulous three-story, corner-unit, townhome perfectly situated and conveniently located in downtown St. Petersburg, with easy access to EVERYTHING! Completed in 2020, this beautiful residence is one of only 8 homes in the Saint James Townhome community offering a coastal inspired design in an urban setting! Walk or bike to a vibrant downtown, waterfront parks, Tropicana Field where you can cheer on our Tampa Bay Rays, nearby grocery stores, restaurants, breweries, museums and so much more! And the I-275 exit is only minutes away offering an easy commute to the Gulf Beaches, Tampa International Airport or head south to Sarasota. This wonderful home has 1697SF with 3BR/3.5BA, an expansive one-car Garage wired for an EV and plenty of storage space throughout. Three living levels include a first floor bedroom (currently used as a home office), a full bath with shower, plus both a front foyer entry directly off the pavered common area drive and an additional gated 3rd St. S entry; the main living level on the 2nd floor has 10ft ceilings throughout with tons of natural light, an amazing Kitchen with stainless appliances, natural-gas cooking, solid wood cabinetry with soft close drawers, a large quartz countertop island with eating space, and a walk-in pantry. The spacious living room and a dedicated formal dining area, plus a nicely appointed powder bath and the inviting outdoor balcony completes the main living level. The 3rd floor consists of a generous size owner's suite with a walk-in closet and a lovely bath with dual vanities, a stand-alone tiled shower, and a separate water closet. The third bedroom with an en-suite bath (tub/shower) and the stack washer/dryer hall closet is also situated on this living level. Gorgeous bamboo wood flooring flows throughout the main living levels and all bedrooms, with tile flooring in all the bathrooms and front foyer. There are also beautiful custom light fixtures and ceiling fans throughout. This delightful residential community offers an attractive metal roof adding to the coastal vibe of these homes, a grilling area, is fully gated and is pet friendly. Schedule a private showing of this truly amazing home that offers all the amenities and conveniences of an urban lifestyle!!
Location
State FL
County Pinellas
Community Saint James Twnhms
Direction S
Interior
Interior Features Ceiling Fans(s), High Ceilings, Open Floorplan, Solid Wood Cabinets, Stone Counters, Thermostat, Walk-In Closet(s)
Heating Electric
Cooling Central Air
Flooring Tile
Fireplace false
Appliance Dishwasher, Disposal, Dryer, Electric Water Heater, Refrigerator, Washer
Laundry Inside, Laundry Closet
Exterior
Exterior Feature Balcony, Irrigation System, Outdoor Grill, Rain Gutters, Sidewalk
Parking Features Garage Door Opener, Off Street
Garage Spaces 1.0
Fence Fenced
Community Features Gated Community - No Guard
Utilities Available Cable Available, Electricity Connected, Natural Gas Connected, Sewer Connected, Water Connected
View City
Roof Type Metal
Porch Covered, Porch
Attached Garage true
Garage true
Private Pool No
Building
Lot Description Landscaped, Sidewalk, Paved
Story 3
Entry Level Two
Foundation Slab
Lot Size Range 0 to less than 1/4
Sewer Public Sewer
Water Public
Architectural Style Contemporary, Key West
Structure Type Block,Wood Frame
New Construction false
Construction Status Inspections
Others
Pets Allowed Yes
HOA Fee Include Escrow Reserves Fund,Insurance,Internet,Maintenance Grounds,Other
Senior Community No
Ownership Fee Simple
Monthly Total Fees $460
Acceptable Financing Cash, Conventional
Membership Fee Required Required
Listing Terms Cash, Conventional
Special Listing Condition None
Read Less

© 2025 My Florida Regional MLS DBA Stellar MLS. All Rights Reserved.
Bought with SMITH & ASSOCIATES REAL ESTATE



