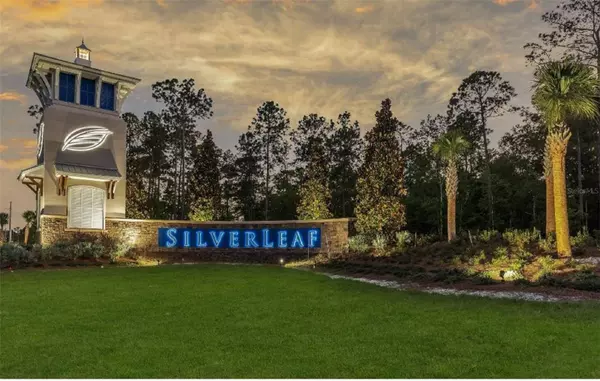For more information regarding the value of a property, please contact us for a free consultation.
394 ARCHSTONE WAY St Augustine, FL 32092
Want to know what your home might be worth? Contact us for a FREE valuation!

Our team is ready to help you sell your home for the highest possible price ASAP
Key Details
Sold Price $512,500
Property Type Single Family Home
Sub Type Single Family Residence
Listing Status Sold
Purchase Type For Sale
Square Footage 2,289 sqft
Price per Sqft $223
Subdivision Silverleaf, Silver Landing
MLS Listing ID G5073475
Sold Date 12/26/23
Bedrooms 4
Full Baths 3
HOA Fees $122/mo
HOA Y/N Yes
Originating Board Stellar MLS
Year Built 2023
Lot Size 6,098 Sqft
Acres 0.14
Lot Dimensions 50X130
Property Description
One or more photo(s) has been virtually staged. Under Construction. The Edison II b is a 2289 sf home. 4 bed 3 bath *EST. COMPLETION IS JAN 2024 * Natural gas community which includes a gas tank-less water heater. Gourmet kitchen with 36'' gas cook top, electric oven/micro combo, wall mount ss hood and dishwasher. 42'' White kitchen cabinets with quartz counter tops. Wood Look tile throughout main living areas with carpet in the bedrooms. Triple slider leading out to a covered lanai.
Location
State FL
County St Johns
Community Silverleaf, Silver Landing
Zoning PUD
Rooms
Other Rooms Inside Utility, Loft
Interior
Interior Features PrimaryBedroom Upstairs, Open Floorplan, Split Bedroom, Stone Counters, Thermostat
Heating Central, Heat Pump
Cooling Central Air
Flooring Carpet, Tile
Furnishings Unfurnished
Fireplace false
Appliance Dishwasher, Disposal, Microwave, Range
Laundry Inside, Laundry Closet, Upper Level
Exterior
Exterior Feature Sidewalk
Parking Features Driveway, Garage Door Opener
Garage Spaces 2.0
Pool In Ground, Lap
Community Features Deed Restrictions, Fitness Center, Playground, Pool, Sidewalks, Tennis Courts
Utilities Available BB/HS Internet Available, Cable Available, Electricity Available, Natural Gas Available, Public
Amenities Available Fence Restrictions, Fitness Center, Playground, Pool, Recreation Facilities, Trail(s)
Roof Type Shingle
Porch Covered, Patio
Attached Garage true
Garage true
Private Pool No
Building
Lot Description Cleared, City Limits, Level, Sidewalk, Paved
Entry Level Two
Foundation Slab
Lot Size Range 0 to less than 1/4
Builder Name DREAM FINDERS HOMES
Sewer Public Sewer
Water Public
Architectural Style Traditional
Structure Type Wood Frame
New Construction true
Others
Pets Allowed Yes
HOA Fee Include Pool,Recreational Facilities
Senior Community No
Ownership Fee Simple
Monthly Total Fees $122
Acceptable Financing Cash, Conventional, FHA, Other, VA Loan
Membership Fee Required Required
Listing Terms Cash, Conventional, FHA, Other, VA Loan
Special Listing Condition None
Read Less

© 2025 My Florida Regional MLS DBA Stellar MLS. All Rights Reserved.
Bought with STELLAR NON-MEMBER OFFICE



