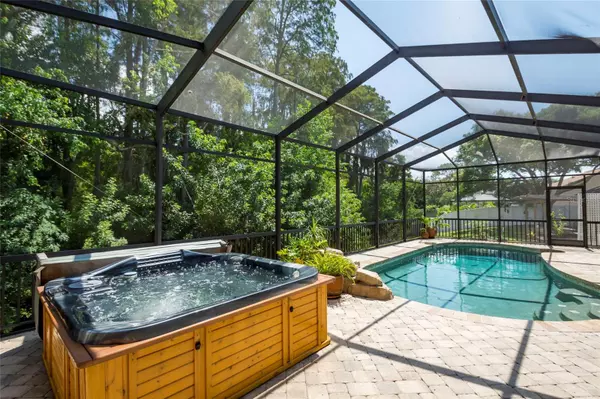For more information regarding the value of a property, please contact us for a free consultation.
1703 POLO CLUB DR Tarpon Springs, FL 34689
Want to know what your home might be worth? Contact us for a FREE valuation!

Our team is ready to help you sell your home for the highest possible price ASAP
Key Details
Sold Price $545,000
Property Type Single Family Home
Sub Type Single Family Residence
Listing Status Sold
Purchase Type For Sale
Square Footage 1,648 sqft
Price per Sqft $330
Subdivision Harbor Woods North Lot 29
MLS Listing ID U8214138
Sold Date 12/22/23
Bedrooms 3
Full Baths 2
Construction Status Appraisal,Financing,Inspections
HOA Fees $37/ann
HOA Y/N Yes
Originating Board Stellar MLS
Year Built 1989
Annual Tax Amount $2,674
Lot Size 7,405 Sqft
Acres 0.17
Lot Dimensions 62X126
Property Description
One or more photo(s) has been virtually staged. WOW! Prepare to be impressed! This home has been totally updated with spectacular finishes. Walking in the front door you will fall in love with this beautiful home. Triple sliders lead to your private oasis backing into a lush conservation area. The pool and lanai have been totally redone and rock fountain waterfall is a wonderful addition. Plus, a lovely Jacuzzi hot tub! Recently remodeled kitchen and baths have all the neutral and timeless upgrades you could want. Gorgeous porcelain tile throughout. Roof replaced with dimensional shingles 2016. A full list of upgrades can be provided on request.
Location
State FL
County Pinellas
Community Harbor Woods North Lot 29
Zoning R-3
Rooms
Other Rooms Attic, Breakfast Room Separate, Family Room, Great Room, Inside Utility
Interior
Interior Features Ceiling Fans(s), Kitchen/Family Room Combo, Living Room/Dining Room Combo, Primary Bedroom Main Floor, Open Floorplan, Solid Surface Counters, Solid Wood Cabinets, Split Bedroom, Vaulted Ceiling(s), Walk-In Closet(s), Window Treatments
Heating Electric
Cooling Central Air
Flooring Tile
Fireplaces Type Wood Burning
Furnishings Unfurnished
Fireplace true
Appliance Convection Oven, Dishwasher, Disposal, Dryer, Electric Water Heater, Ice Maker, Microwave, Range, Refrigerator, Washer, Water Softener
Laundry Inside, Laundry Room
Exterior
Exterior Feature Other, Private Mailbox, Rain Gutters, Sidewalk, Sliding Doors
Parking Features Curb Parking, Driveway, Garage Door Opener, Ground Level, On Street
Garage Spaces 2.0
Pool Gunite, Heated, In Ground, Lighting, Screen Enclosure, Solar Cover, Solar Heat
Utilities Available BB/HS Internet Available, Cable Available, Electricity Connected, Sewer Connected, Water Connected
View Pool, Trees/Woods
Roof Type Shingle
Porch Rear Porch, Screened
Attached Garage true
Garage true
Private Pool Yes
Building
Lot Description Conservation Area, FloodZone, Near Golf Course, Sidewalk, Paved
Entry Level One
Foundation Slab
Lot Size Range 0 to less than 1/4
Sewer Public Sewer
Water Public
Architectural Style Florida, Ranch
Structure Type Stucco,Wood Frame
New Construction false
Construction Status Appraisal,Financing,Inspections
Others
Pets Allowed Yes
Senior Community No
Ownership Fee Simple
Monthly Total Fees $37
Acceptable Financing Cash, FHA, Other, VA Loan
Membership Fee Required Required
Listing Terms Cash, FHA, Other, VA Loan
Special Listing Condition None
Read Less

© 2024 My Florida Regional MLS DBA Stellar MLS. All Rights Reserved.
Bought with INTEGRITY KEY PROPERTIES LLC
GET MORE INFORMATION




