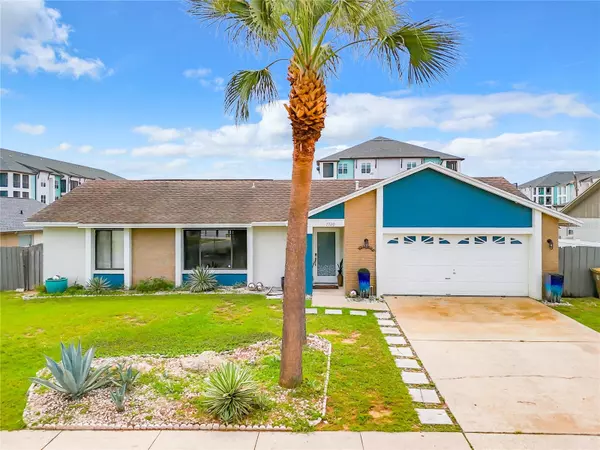For more information regarding the value of a property, please contact us for a free consultation.
7720 INDIAN RIDGE TRL S Kissimmee, FL 34747
Want to know what your home might be worth? Contact us for a FREE valuation!

Our team is ready to help you sell your home for the highest possible price ASAP
Key Details
Sold Price $375,000
Property Type Single Family Home
Sub Type Single Family Residence
Listing Status Sold
Purchase Type For Sale
Square Footage 1,727 sqft
Price per Sqft $217
Subdivision Indian Ridge Unit 2
MLS Listing ID S5091801
Sold Date 11/28/23
Bedrooms 4
Full Baths 2
Construction Status No Contingency
HOA Fees $5/ann
HOA Y/N Yes
Originating Board Stellar MLS
Year Built 1989
Annual Tax Amount $3,600
Lot Size 9,583 Sqft
Acres 0.22
Property Description
Step inside to a refreshed interior with all-new flooring in the main living areas. This upgrade not only enhances the aesthetic appeal but also improves the flow of the home.Designed for privacy and convenience, the master bedroom is on one side, while three additional bedrooms are on the other.The spacious pool deck, with a large covered area, is perfect for relaxation and gatherings. A south-facing pool ensures sun-filled days.Enjoy modern comfort with new AC in 2019.Natural gas is available, offering the option for a gas stove and dryer.
Indian Ridge provides community amenities like a pool, tennis court, basketball court, and more.
Easy access to major roadways, theme parks, dining, and shopping.
Location
State FL
County Osceola
Community Indian Ridge Unit 2
Zoning OPUD
Direction S
Interior
Interior Features Ceiling Fans(s), Eat-in Kitchen, Kitchen/Family Room Combo, Master Bedroom Main Floor, Thermostat
Heating Central
Cooling Central Air
Flooring Carpet, Ceramic Tile
Fireplace false
Appliance Range, Refrigerator
Exterior
Exterior Feature Lighting, Sliding Doors
Parking Features Driveway
Garage Spaces 2.0
Pool Gunite, Screen Enclosure
Community Features Deed Restrictions, No Truck/RV/Motorcycle Parking, Playground, Pool, Tennis Courts
Utilities Available Cable Available, Natural Gas Connected
Roof Type Shingle
Porch Enclosed
Attached Garage true
Garage true
Private Pool Yes
Building
Entry Level One
Foundation Slab
Lot Size Range 0 to less than 1/4
Sewer Septic Tank
Water Public
Architectural Style Traditional
Structure Type Block,Stucco
New Construction false
Construction Status No Contingency
Schools
Elementary Schools Westside K-8
Middle Schools West Side
High Schools Poinciana High School
Others
Pets Allowed Yes
HOA Fee Include Common Area Taxes,Pool,Recreational Facilities
Senior Community No
Ownership Fee Simple
Monthly Total Fees $5
Acceptable Financing Cash, Conventional, FHA, VA Loan
Membership Fee Required Required
Listing Terms Cash, Conventional, FHA, VA Loan
Special Listing Condition None
Read Less

© 2024 My Florida Regional MLS DBA Stellar MLS. All Rights Reserved.
Bought with CHARLES RUTENBERG REALTY ORLANDO
GET MORE INFORMATION




