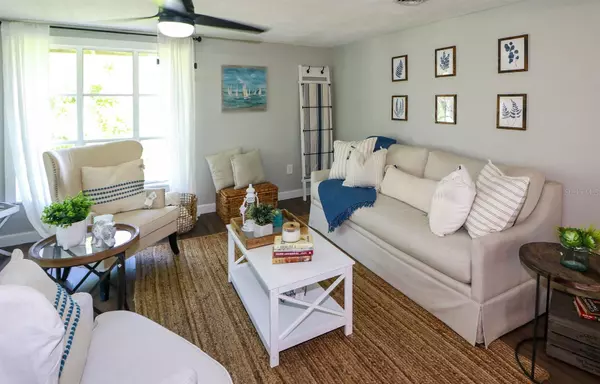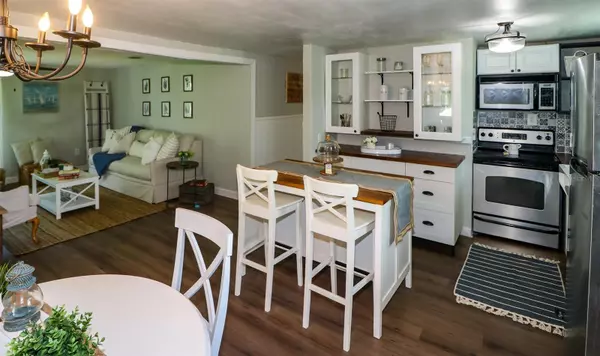For more information regarding the value of a property, please contact us for a free consultation.
2940 BOURBON ST Grove City, FL 34224
Want to know what your home might be worth? Contact us for a FREE valuation!

Our team is ready to help you sell your home for the highest possible price ASAP
Key Details
Sold Price $290,000
Property Type Single Family Home
Sub Type Single Family Residence
Listing Status Sold
Purchase Type For Sale
Square Footage 1,008 sqft
Price per Sqft $287
Subdivision Grove City
MLS Listing ID C7480324
Sold Date 09/27/23
Bedrooms 3
Full Baths 2
Construction Status No Contingency,Pending 3rd Party Appro
HOA Y/N No
Originating Board Stellar MLS
Year Built 1973
Annual Tax Amount $2,442
Lot Size 6,098 Sqft
Acres 0.14
Lot Dimensions 60x100
Property Description
This is an amazing Old Florida Neighborhood with all the charm that comes with the home. Located 3.5 miles from Englewood Beach you can Live the beach life without the high price and crowds, This is a Key West style home located in Grove city which is known for its combination of waterfront charm and walking distance to Stump Pass Marina and Lighthouse Grill. Completely renovated and BEAUTIFULLY decorated three-bedroom two bath home on stilts with tasteful updates throughout. The home is Light and bright with a new Kitchen with a center island, Updated Stainless steel appliances, butcher block counter tops, Farmhouse double sink, New Cabinets, floating shelves with new hardware, both bathrooms have new Vanity, Fixtures, tub/shower and toilets. All new lighting throughout and all three bedrooms have ceiling fan lights and New Laminate wood flooring. Spacious screened in lanai, Fresh designer paint colors inside and out. Brand New 2023 14 X11 shed attached to lower level of home with a custom barn door. New Siding throughout 2023, New Tankless water heater 2023. The roof is in great condition. Love the decor? You can purchase the furnishings also to be Move in Ready.
Location
State FL
County Charlotte
Community Grove City
Zoning MHC
Interior
Interior Features Ceiling Fans(s), Eat-in Kitchen, Master Bedroom Upstairs, Open Floorplan, Solid Wood Cabinets, Thermostat, Window Treatments
Heating Central, Electric
Cooling Central Air
Flooring Luxury Vinyl
Furnishings Negotiable
Fireplace false
Appliance Dishwasher, Disposal, Dryer, Electric Water Heater
Exterior
Exterior Feature Balcony, Private Mailbox, Sliding Doors, Storage
Utilities Available Cable Available, Electricity Connected, Public
Roof Type Shingle
Garage false
Private Pool No
Building
Story 1
Entry Level Two
Foundation Slab, Stilt/On Piling
Lot Size Range 0 to less than 1/4
Sewer Public Sewer
Water Public
Structure Type HardiPlank Type, Wood Frame, Wood Siding
New Construction false
Construction Status No Contingency,Pending 3rd Party Appro
Schools
Elementary Schools Englewood Elementary
Middle Schools L.A. Ainger Middle
High Schools Lemon Bay High
Others
Senior Community No
Ownership Fee Simple
Acceptable Financing Cash, Conventional, FHA, VA Loan
Listing Terms Cash, Conventional, FHA, VA Loan
Special Listing Condition None
Read Less

© 2025 My Florida Regional MLS DBA Stellar MLS. All Rights Reserved.
Bought with KW PEACE RIVER PARTNERS



