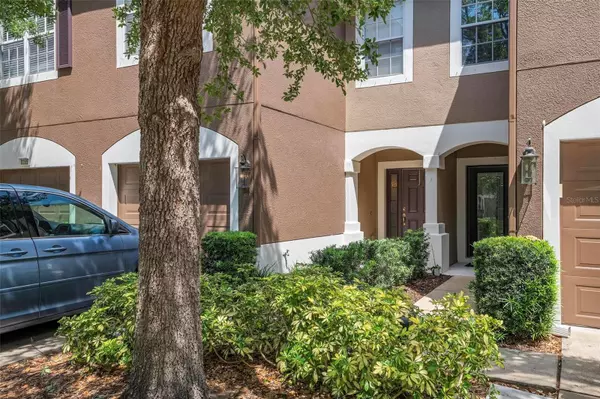For more information regarding the value of a property, please contact us for a free consultation.
8359 72ND ST E Bradenton, FL 34201
Want to know what your home might be worth? Contact us for a FREE valuation!

Our team is ready to help you sell your home for the highest possible price ASAP
Key Details
Sold Price $295,000
Property Type Townhouse
Sub Type Townhouse
Listing Status Sold
Purchase Type For Sale
Square Footage 1,596 sqft
Price per Sqft $184
Subdivision Sabal Bay Ph 4
MLS Listing ID A4566902
Sold Date 09/05/23
Bedrooms 3
Full Baths 2
Half Baths 1
HOA Fees $492/mo
HOA Y/N Yes
Originating Board Stellar MLS
Year Built 2005
Annual Tax Amount $3,336
Property Description
PRICE REDUCTION!!! GORGEOUS TOWNHOUSE LOCATED IN THE HIGHLY SOUGHT AFTER SABAL BAY COMMUNITY! This beautiful and specious 3 bedroom/ 2.5 bathroom and a 1 car garage townhouse is exactly what you and your family have been looking for. When you walk in the high ceilings and open floor plan will make you feel right at home. The kitchen offers tons of cabinet space and looks over the living and dinning room combo. It is the perfect place to entertain your friends and family with the private screened in back porch right off the living space. All bedrooms and full bathrooms are upstairs with a half bathroom down stairs for guest. The large master suite has a large walk-in closet and a nice bright master bathroom that offers dual sinks, toilet closet, and a huge garden tub. The two guest bedrooms are across the hall from the second bathroom and the washer and dryer hook up are located close to the bedrooms for your convenience. Sabal Bay is a gated community that offers a clubhouse, community pool and playground. Perfect location within minutes to UTC mall, Nathan Benderson Recreational Park, tons of shopping, dining, and I-75 access. Water is included in the monthly association fee.
Location
State FL
County Manatee
Community Sabal Bay Ph 4
Zoning PDR/WP
Direction E
Interior
Interior Features Cathedral Ceiling(s), Living Room/Dining Room Combo, Master Bedroom Upstairs, Open Floorplan, Walk-In Closet(s)
Heating Central
Cooling Central Air
Flooring Carpet, Ceramic Tile
Fireplace false
Appliance Dishwasher, Refrigerator
Exterior
Exterior Feature Sliding Doors
Parking Features Driveway, Ground Level, Off Street
Garage Spaces 1.0
Community Features Gated, No Truck/RV/Motorcycle Parking, Playground, Pool
Utilities Available Cable Available, Electricity Available, Sewer Connected, Water Connected
Roof Type Shingle
Attached Garage true
Garage true
Private Pool No
Building
Story 2
Entry Level Two
Foundation Block
Lot Size Range Non-Applicable
Sewer Public Sewer
Water None
Structure Type Block
New Construction false
Schools
Elementary Schools Robert E Willis Elementary
Middle Schools Braden River Middle
High Schools Braden River High
Others
Pets Allowed Breed Restrictions
HOA Fee Include Pool, Maintenance Structure, Pool, Water
Senior Community No
Ownership Fee Simple
Monthly Total Fees $492
Acceptable Financing Cash, Conventional, VA Loan
Membership Fee Required Required
Listing Terms Cash, Conventional, VA Loan
Special Listing Condition None
Read Less

© 2024 My Florida Regional MLS DBA Stellar MLS. All Rights Reserved.
Bought with BETTER HOMES & GARDENS REAL ESTATE ATCHLEY



