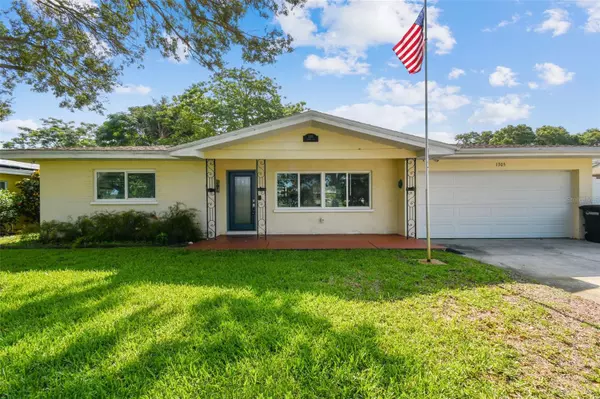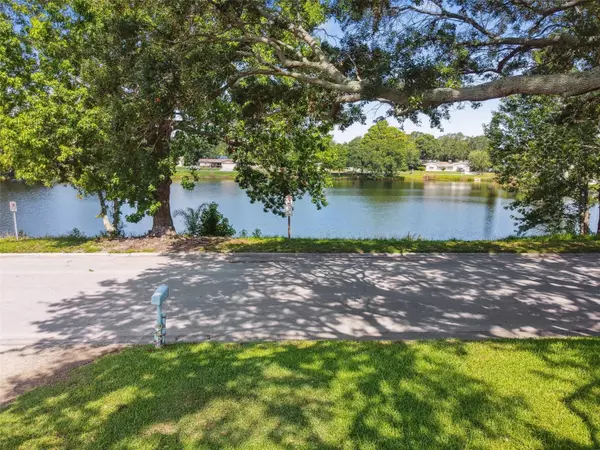For more information regarding the value of a property, please contact us for a free consultation.
1305 MURRAY AVE Clearwater, FL 33755
Want to know what your home might be worth? Contact us for a FREE valuation!

Our team is ready to help you sell your home for the highest possible price ASAP
Key Details
Sold Price $405,000
Property Type Single Family Home
Sub Type Single Family Residence
Listing Status Sold
Purchase Type For Sale
Square Footage 1,526 sqft
Price per Sqft $265
Subdivision Highland Pines 5Th Add
MLS Listing ID U8205838
Sold Date 08/14/23
Bedrooms 3
Full Baths 2
Construction Status Appraisal,Financing,Inspections
HOA Y/N No
Originating Board Stellar MLS
Year Built 1960
Lot Size 7,405 Sqft
Acres 0.17
Lot Dimensions 71x103
Property Description
Under contract-accepting backup offers. Multiple offers received. This charming lakefront home located in the heart of Clearwater is just minutes from away from shopping, parks, restaurants and the Clearwater Executive Golf Course. The home features 3 bedrooms, 2 baths a 2-car garage and split bedroom floor plan. The open concept living space is perfect for entertaining guests. The kitchen has been updated with 2 tone shaker style cabinetry, solid surface countertops, subway tile backsplash, farm sink, stainless steel appliances, and a built-in range with double ovens. The master bath has been updated and features a new vanity and a beautiful walk-in shower. The main bath updates include a newer vanity, a walk-in tub with newer tile tub surround. You will find terrazzo flooring throughout the home and is complemented by vinyl plank flooring in the family room. The windows and doors were updated in 2016-2018, the A/C in 2016 and the Roof in 2016. The back yard is the perfect place to relax and enjoy the outdoors. The large screened Lani overlooks the lush fenced back yard with several beautiful palm trees and an ever so rare Kapok tree. There is also room for a pool. This property is a short drive to Clearwater Beach and all the activities that includes, close to downtown Dunedin and Safety Harbor. Easy commute to Tampa, Tampa International Airport and St. Pete Clearwater Airport. Schedule your showing today
Location
State FL
County Pinellas
Community Highland Pines 5Th Add
Rooms
Other Rooms Family Room
Interior
Interior Features Ceiling Fans(s), Solid Surface Counters, Split Bedroom, Walk-In Closet(s)
Heating Central
Cooling Central Air
Flooring Terrazzo, Vinyl
Furnishings Unfurnished
Fireplace false
Appliance Dishwasher, Disposal, Dryer, Electric Water Heater, Microwave, Range, Range Hood, Refrigerator, Washer
Laundry In Garage
Exterior
Exterior Feature Other
Parking Features Driveway, Garage Door Opener
Garage Spaces 2.0
Fence Fenced, Vinyl
Utilities Available Public
View Y/N 1
View Water
Roof Type Shingle
Porch Front Porch, Rear Porch, Screened
Attached Garage true
Garage true
Private Pool No
Building
Lot Description Flood Insurance Required, City Limits, Level, Paved
Story 1
Entry Level One
Foundation Slab
Lot Size Range 0 to less than 1/4
Sewer Public Sewer
Water Public
Architectural Style Ranch
Structure Type Block, Stucco
New Construction false
Construction Status Appraisal,Financing,Inspections
Schools
Elementary Schools Skycrest Elementary-Pn
Middle Schools Dunedin Highland Middle-Pn
High Schools Clearwater High-Pn
Others
Senior Community No
Ownership Fee Simple
Acceptable Financing Cash, Conventional
Listing Terms Cash, Conventional
Special Listing Condition None
Read Less

© 2025 My Florida Regional MLS DBA Stellar MLS. All Rights Reserved.
Bought with GREAT HOMES REALTY INC



