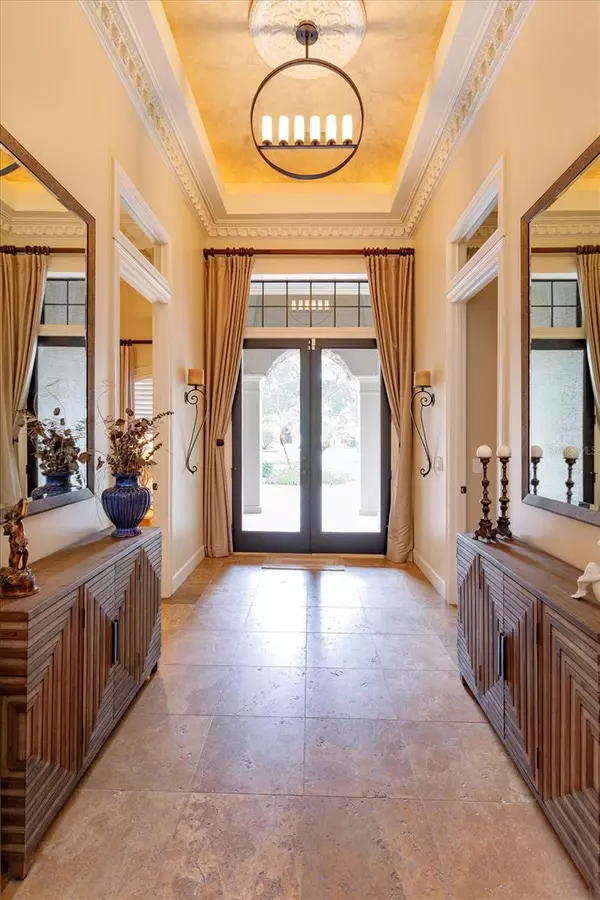For more information regarding the value of a property, please contact us for a free consultation.
6203 FOXFIELD CT Windermere, FL 34786
Want to know what your home might be worth? Contact us for a FREE valuation!

Our team is ready to help you sell your home for the highest possible price ASAP
Key Details
Sold Price $1,299,000
Property Type Single Family Home
Sub Type Single Family Residence
Listing Status Sold
Purchase Type For Sale
Square Footage 2,707 sqft
Price per Sqft $479
Subdivision Keenes Pointe
MLS Listing ID O6106511
Sold Date 07/10/23
Bedrooms 3
Full Baths 3
HOA Fees $252/ann
HOA Y/N Yes
Originating Board Stellar MLS
Year Built 2000
Annual Tax Amount $8,541
Lot Size 0.270 Acres
Acres 0.27
Property Description
Are you in search of a luxurious and elegant home in a prime location? Look no further than this stunning golf villa located on Foxfield Court. Situated in walking distance of the Keene's Point Club, this home is ideal for those who value convenience, luxury, and leisure.
Upon entering the home, you'll be greeted by an open and spacious floor plan that exudes both comfort and style. Spanning 2,707 square feet, this custom-built Osprey home features three bedrooms and three bathrooms, making it the perfect size for families, couples and singles alike.
One of the main highlights of this home is the stunningly beautiful gourmet kitchen. Boasting top-of-the-line appliances, including Thermador and Sub-zero, granite countertops, and ample cabinet space, this kitchen is sure to impress even the most discerning of chefs. Whether you're whipping up a gourmet meal or simply enjoying a quick breakfast, this kitchen is equipped to handle all of your culinary needs.
In addition to its stylish interior, this home also features a beautiful outdoor space that's perfect for relaxation and entertainment. The pool is a great place to cool off on hot summer days, while the outdoor patio area provides plenty of space for barbecues, outdoor dinners, and gatherings with friends and family.
One of the biggest advantages of this property is its low maintenance. With its well-maintained landscaping and efficient design, you'll be able to spend less time on upkeep and more time enjoying all that this home has to offer.
Of course, one of the biggest draws of this property is its prime location. Located just a short walk away from the Keene's Point Club, this home provides easy access to a wide range of amenities, including golf, tennis, restaurants, pool, and gym. Whether you're an avid golfer or simply enjoy staying active, you'll love being able to take advantage of everything that the Keene's Point Club has to offer.
Overall, this stunning golf villa is the perfect combination of luxury, convenience, and comfort. With its prime location, beautiful interior, and low maintenance, this home is truly a must-see. So why wait? Contact us today to schedule a viewing and see for yourself why this home is the perfect place to call your own.
Location
State FL
County Orange
Community Keenes Pointe
Zoning P-D
Rooms
Other Rooms Den/Library/Office
Interior
Interior Features Built-in Features, Cathedral Ceiling(s), Ceiling Fans(s), Crown Molding, Eat-in Kitchen, High Ceilings, Kitchen/Family Room Combo, Master Bedroom Main Floor, Open Floorplan, Solid Surface Counters, Solid Wood Cabinets, Tray Ceiling(s), Walk-In Closet(s), Wet Bar, Window Treatments
Heating Electric, Zoned
Cooling Central Air, Zoned
Flooring Brick
Fireplace true
Appliance Bar Fridge, Built-In Oven, Dishwasher, Disposal, Dryer, Exhaust Fan, Gas Water Heater, Ice Maker, Microwave, Range, Range Hood, Refrigerator, Washer, Wine Refrigerator
Exterior
Exterior Feature French Doors, Irrigation System, Lighting, Rain Gutters, Sidewalk, Sprinkler Metered
Parking Features Driveway, Golf Cart Garage
Garage Spaces 2.0
Pool Gunite, Heated, In Ground, Lighting, Screen Enclosure, Self Cleaning
Community Features Clubhouse, Boat Ramp, Community Mailbox, Fishing, Fitness Center, Gated, Golf Carts OK, Golf, Lake, Park, Playground, Pool, Boat Ramp, Restaurant, Sidewalks, Tennis Courts, Water Access
Utilities Available BB/HS Internet Available, Cable Available, Cable Connected, Electricity Connected, Fire Hydrant, Natural Gas Available, Natural Gas Connected, Phone Available, Public, Sprinkler Meter, Street Lights, Underground Utilities, Water Connected
Amenities Available Basketball Court, Dock, Gated, Playground, Private Boat Ramp, Security, Storage
Water Access 1
Water Access Desc Lake,Lake - Chain of Lakes
View Golf Course, Pool
Roof Type Tile
Attached Garage true
Garage true
Private Pool Yes
Building
Lot Description Cul-De-Sac, In County, Key Lot, Landscaped, Level, On Golf Course, Private, Sidewalk, Street Dead-End, Paved
Entry Level One
Foundation Slab
Lot Size Range 1/4 to less than 1/2
Sewer Septic Tank
Water Public
Structure Type Block, Stucco
New Construction false
Schools
Elementary Schools Windermere Elem
Middle Schools Bridgewater Middle
High Schools Windermere High School
Others
Pets Allowed Breed Restrictions, Number Limit, Yes
HOA Fee Include Guard - 24 Hour, Management, Private Road, Security, Trash
Senior Community No
Ownership Fee Simple
Monthly Total Fees $252
Membership Fee Required Required
Num of Pet 3
Special Listing Condition None
Read Less

© 2024 My Florida Regional MLS DBA Stellar MLS. All Rights Reserved.
Bought with B LIVE COMMERCIAL AND RESIDENTIAL REAL ESTATE



