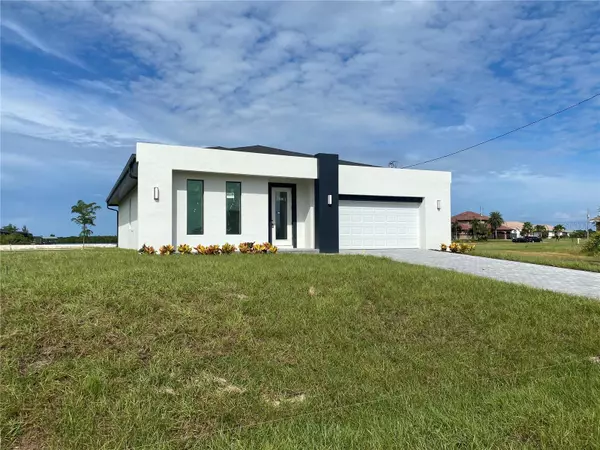For more information regarding the value of a property, please contact us for a free consultation.
3924 NE 16TH PL Cape Coral, FL 33909
Want to know what your home might be worth? Contact us for a FREE valuation!

Our team is ready to help you sell your home for the highest possible price ASAP
Key Details
Sold Price $395,000
Property Type Single Family Home
Sub Type Single Family Residence
Listing Status Sold
Purchase Type For Sale
Square Footage 1,776 sqft
Price per Sqft $222
Subdivision Cape Coral
MLS Listing ID O6096412
Sold Date 07/07/23
Bedrooms 3
Full Baths 2
HOA Y/N No
Originating Board Stellar MLS
Year Built 2023
Annual Tax Amount $420
Lot Size 10,890 Sqft
Acres 0.25
Lot Dimensions 90x125
Property Description
*To be completed by the End of May 2023* Welcome to the Queen Model Home! This new beautiful, modern concept includes: Nearly 1,800 Sq Ft of Living Area, 3 Bedroom + Den, 2 Full Bathrooms, 2 Car Garage w/ Motor & Epoxy, 10' Tray Ceilings, 8' Tall Doors, Ceiling Fans, Impact Doors & Windows, Beautiful Kitchen w/ Soft Cabinets, Pantry & Breakfast Bar, Quartz Counter tops, New Stainless Steel Appliances, Washer & Dryer Hook up, Luxury Light Fixtures, Glass Door, Dual Sink + His & Her Shower on Master Bathroom, Pavers on Driveway, Sidewalk, Entry & Lanai, New Grass w/ Irrigation system included, Well & Septic system w/ Reverse Osmosis, and Gutters! With 2,376 Sq Ft of total area and 1- 10 Warranty with 2-10 Home Buyers Warranty, this home has unique features for the growing area of Southwest Florida. Don't wait; if you wish to know more, give us a call!
Location
State FL
County Lee
Community Cape Coral
Zoning RD-D
Rooms
Other Rooms Den/Library/Office, Great Room
Interior
Interior Features Ceiling Fans(s), Eat-in Kitchen, High Ceilings, In Wall Pest System, Kitchen/Family Room Combo, Living Room/Dining Room Combo, Master Bedroom Main Floor, Open Floorplan, Split Bedroom, Stone Counters, Thermostat, Tray Ceiling(s), Walk-In Closet(s)
Heating Central, Electric
Cooling Central Air
Flooring Tile
Furnishings Unfurnished
Fireplace false
Appliance Dishwasher, Disposal, Electric Water Heater, Freezer, Ice Maker, Microwave, Range, Refrigerator, Whole House R.O. System
Laundry Corridor Access, Inside, Laundry Closet, Laundry Room
Exterior
Exterior Feature French Doors, Irrigation System, Lighting, Rain Gutters, Sidewalk, Sliding Doors
Parking Features Common, Driveway, Garage Door Opener, Ground Level
Garage Spaces 2.0
Utilities Available Electricity Available, Electricity Connected, Sprinkler Well, Water Available, Water Connected
Roof Type Shingle
Porch Other
Attached Garage true
Garage true
Private Pool No
Building
Lot Description Corner Lot, City Limits, In County, Landscaped, Sidewalk, Unpaved
Entry Level One
Foundation Slab
Lot Size Range 1/4 to less than 1/2
Builder Name DCI Corp
Sewer Septic Tank
Water Well
Architectural Style Custom
Structure Type Block
New Construction true
Others
Pets Allowed Yes
Senior Community No
Ownership Fee Simple
Acceptable Financing Cash, Conventional, FHA, VA Loan
Horse Property None
Listing Terms Cash, Conventional, FHA, VA Loan
Special Listing Condition None
Read Less

© 2025 My Florida Regional MLS DBA Stellar MLS. All Rights Reserved.
Bought with MVP REALTY ASSOCIATES LLC



