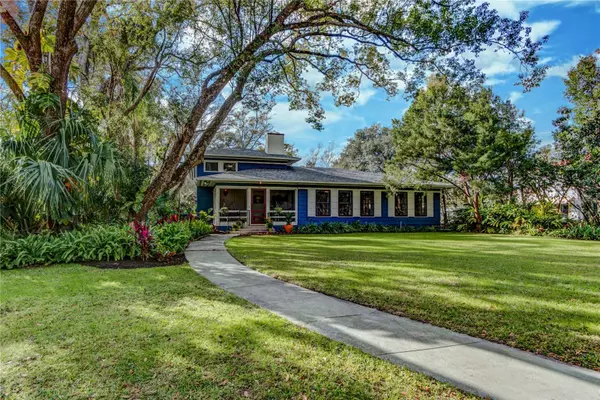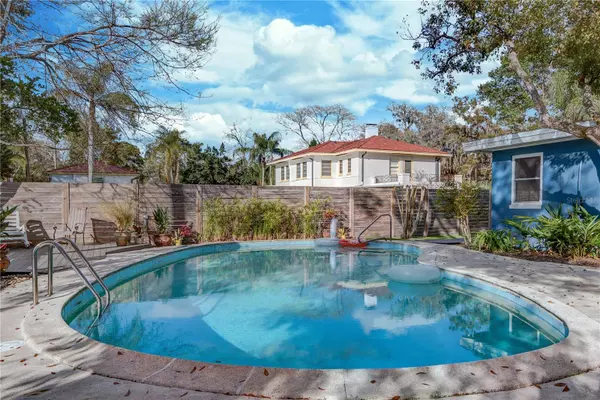For more information regarding the value of a property, please contact us for a free consultation.
1918 HIBISCUS CT Sanford, FL 32771
Want to know what your home might be worth? Contact us for a FREE valuation!

Our team is ready to help you sell your home for the highest possible price ASAP
Key Details
Sold Price $612,000
Property Type Single Family Home
Sub Type Single Family Residence
Listing Status Sold
Purchase Type For Sale
Square Footage 2,720 sqft
Price per Sqft $225
Subdivision Rose Court
MLS Listing ID O6087874
Sold Date 06/15/23
Bedrooms 3
Full Baths 2
Half Baths 2
Construction Status Appraisal,Inspections,Other Contract Contingencies
HOA Y/N No
Originating Board Stellar MLS
Year Built 1950
Annual Tax Amount $2,974
Lot Size 0.280 Acres
Acres 0.28
Lot Dimensions 75x160
Property Description
Welcome to 1918 Hibiscus Court. This Historic House was designed by Elton Moughton a prominent local architect who left his mark on this 1950 home by bridging the two design eras, as colonial craftsmens were fading out and midcentury was just making it's mark. This two-owner home has been fully restored over the past few years. From the porch, you will enjoy the view of the prettiest street in Sanford, it is filled with the other architecturally stunning homes and a tree lined promenade down the center of the street. This home features recently polished terrazzo downstairs and refinished hardwood upstairs. The kitchen has undergone the most amazing retro upgrade, keeping the original cabinets and hardware. It is now a modern example of the atomic age. The master ensuite area has a private sitting area, large oversized room and a gorgeously remodeled bathroom. Upstairs boasts two large bedrooms both with walk-in closets (unheard of in older homes!) The backyard is a hostess's dream come true: modern horizontal fencing, new composite decking and eco-friendly artificial turf. This backyard oasis invites you to get your floaty and lounge around your pool enjoying the peaceful serenity of the sunny Florida days we are accustom to. Other amenities include: three car garage (tandem), large oversized driveway with double carport. Come join Downtown Sanford's close knit golf cart community today! Call your agent to set up a showing before it's gone!
Location
State FL
County Seminole
Community Rose Court
Zoning SR1AA
Rooms
Other Rooms Attic, Den/Library/Office, Family Room
Interior
Interior Features Attic Fan, Crown Molding, Eat-in Kitchen, High Ceilings, Master Bedroom Main Floor
Heating Central
Cooling Central Air
Flooring Ceramic Tile, Terrazzo, Wood
Fireplaces Type Wood Burning
Fireplace true
Appliance Convection Oven, Dishwasher, Disposal, Range, Refrigerator
Laundry Laundry Room
Exterior
Exterior Feature Irrigation System
Parking Features Alley Access, Driveway, Garage Faces Rear
Garage Spaces 3.0
Fence Wood
Pool In Ground
Utilities Available Electricity Connected, Propane, Water Connected
View Garden
Roof Type Shingle
Porch Deck, Front Porch, Patio, Screened
Attached Garage true
Garage true
Private Pool Yes
Building
Lot Description City Limits
Story 2
Entry Level Two
Foundation Block
Lot Size Range 1/4 to less than 1/2
Sewer Public Sewer
Water Public
Architectural Style Historic, Mid-Century Modern
Structure Type Block, Wood Frame
New Construction false
Construction Status Appraisal,Inspections,Other Contract Contingencies
Others
Senior Community No
Ownership Fee Simple
Acceptable Financing Cash, Conventional
Listing Terms Cash, Conventional
Special Listing Condition None
Read Less

© 2025 My Florida Regional MLS DBA Stellar MLS. All Rights Reserved.
Bought with INVESTOR'S REAL ESTATE LLC



